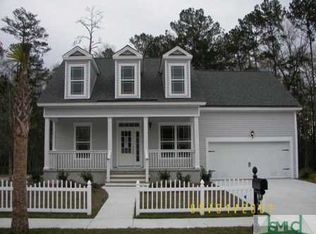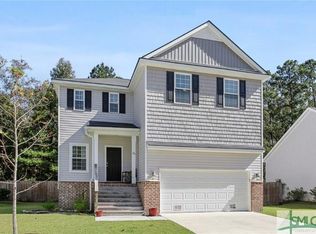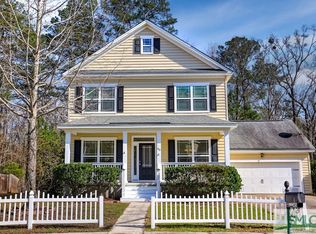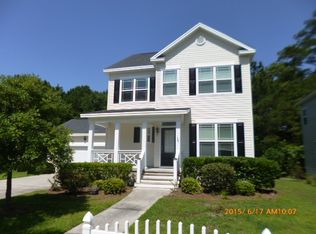Sold for $349,900
Zestimate®
$349,900
43 Cockle Shell Road, Savannah, GA 31419
3beds
1,631sqft
Single Family Residence
Built in 2006
8,276.4 Square Feet Lot
$349,900 Zestimate®
$215/sqft
$2,221 Estimated rent
Home value
$349,900
$332,000 - $367,000
$2,221/mo
Zestimate® history
Loading...
Owner options
Explore your selling options
What's special
This classic coastal cottage is quintessentially “Savannah” and is just 10 minutes from Hunter AAF and I-95 in Georgetown. The rocking-chair front porch-equipped with a classic porch swing- leads you into this cheerful single-level home. With multiple living spaces, there are options galore! A formal living area or office, a dining area, and a comfortable den give flexibility. The split floor plan puts 2 bedrooms and a bath on one side, and the primary suite on the other…with 2 closets, an expansive vanity and separate tub and shower. The fully-fenced backyard backs up to green space, allowing you to enjoy your fire-side entertaining in a peaceful and private setting. The cul-de-sac is surrounded by trees and protected area, keeping nature close. Just 5 minutes from shopping and dining, this convenient cottage is an escape from it all.
Zillow last checked: 8 hours ago
Listing updated: January 09, 2026 at 10:27am
Listed by:
Ashley Johnson 336-455-2128,
eXp Realty LLC,
Mark Bolick 843-267-3411,
eXp Realty LLC
Bought with:
Matthew D. Lufburrow, 327975
Realty One Group Inclusion
Source: Hive MLS,MLS#: SA342691 Originating MLS: Savannah Multi-List Corporation
Originating MLS: Savannah Multi-List Corporation
Facts & features
Interior
Bedrooms & bathrooms
- Bedrooms: 3
- Bathrooms: 2
- Full bathrooms: 2
- Main level bathrooms: 2
- Main level bedrooms: 2
Heating
- Central, Electric
Cooling
- Central Air, Electric
Appliances
- Included: Electric Water Heater
- Laundry: Washer Hookup, Dryer Hookup, Laundry Room
Features
- Breakfast Area, Tray Ceiling(s), Entrance Foyer, High Ceilings, Jetted Tub, Main Level Primary, Primary Suite, Pantry, Pull Down Attic Stairs, Recessed Lighting, Split Bedrooms, Separate Shower
- Basement: None
- Attic: Pull Down Stairs
- Number of fireplaces: 1
- Fireplace features: Decorative, Family Room
Interior area
- Total interior livable area: 1,631 sqft
Property
Parking
- Total spaces: 2
- Parking features: Attached, Garage Door Opener
- Garage spaces: 2
Features
- Patio & porch: Front Porch
- Exterior features: Fire Pit
- Pool features: Community
- Fencing: Wood,Privacy,Yard Fenced
- Has view: Yes
- View description: Trees/Woods
Lot
- Size: 8,276 sqft
- Dimensions: 75 x 120
- Features: Back Yard, Interior Lot, Private, Sprinkler System
Details
- Parcel number: 2100301037
- Zoning: RA
- Zoning description: Single Family
- Special conditions: Standard
Construction
Type & style
- Home type: SingleFamily
- Architectural style: Traditional
- Property subtype: Single Family Residence
Materials
- Frame
- Foundation: Raised, Slab
- Roof: Composition
Condition
- New construction: No
- Year built: 2006
Utilities & green energy
- Sewer: Public Sewer
- Water: Public
- Utilities for property: Cable Available, Underground Utilities
Community & neighborhood
Community
- Community features: Pool, Playground, Street Lights, Sidewalks, Walk to School, Curbs, Gutter(s)
Location
- Region: Savannah
- Subdivision: Southern Woods Marsh Side
HOA & financial
HOA
- Has HOA: No
Other
Other facts
- Listing agreement: Exclusive Right To Sell
- Listing terms: Cash,Conventional,FHA,VA Loan
- Ownership type: Homeowner/Owner
- Road surface type: Paved
Price history
| Date | Event | Price |
|---|---|---|
| 1/8/2026 | Sold | $349,900+1.4%$215/sqft |
Source: | ||
| 12/8/2025 | Contingent | $344,900$211/sqft |
Source: | ||
| 12/2/2025 | Price change | $344,900-1.4%$211/sqft |
Source: | ||
| 10/30/2025 | Listed for sale | $349,900+8.3%$215/sqft |
Source: | ||
| 11/27/2023 | Sold | $323,000+47.5%$198/sqft |
Source: Public Record Report a problem | ||
Public tax history
| Year | Property taxes | Tax assessment |
|---|---|---|
| 2025 | $2,970 -0.2% | $103,160 +0.7% |
| 2024 | $2,975 +4.3% | $102,400 +4.8% |
| 2023 | $2,853 +9.3% | $97,680 +9.3% |
Find assessor info on the county website
Neighborhood: 31419
Nearby schools
GreatSchools rating
- 7/10Georgetown SchoolGrades: PK-8Distance: 1.1 mi
- 3/10Windsor Forest High SchoolGrades: PK,9-12Distance: 4.9 mi
Schools provided by the listing agent
- Elementary: Georgetown
- Middle: Georgetown
- High: Windsor Forest
Source: Hive MLS. This data may not be complete. We recommend contacting the local school district to confirm school assignments for this home.
Get pre-qualified for a loan
At Zillow Home Loans, we can pre-qualify you in as little as 5 minutes with no impact to your credit score.An equal housing lender. NMLS #10287.
Sell with ease on Zillow
Get a Zillow Showcase℠ listing at no additional cost and you could sell for —faster.
$349,900
2% more+$6,998
With Zillow Showcase(estimated)$356,898



