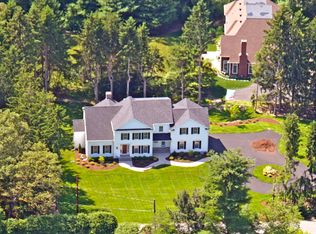Impeccably designed new construction offers dazzling contemporary flair, one-floor living in spectacular 5800 sq. ft. open plan with magnificent hilltop views, cascading light from walls of glass. Massive windows showcases idyllic 1.2 acre lush low-maintenance landscape, multiple doors open to fabulous deck and granite patio with serene nature vistas and utmost privacy. Sophisticated style in every detail with satiny rift & quarter sawn white oak flooring, 10-foot ceilings, exquisite stonework and designer finishes throughout. Spacious foyer flows to living room with striking white stone fireplace, dining room and chef's dream kitchen with Scandia cabinetry, quartz, island, professional Miele appliances, window-lined breakfast room and family room with quartz fireplace. Luxurious master suite with amazing views/glass patio sliders, walk-in closet, spa bath and 4 additional beds/3 baths. Heated 3-car garage.Walk to town/train/bike path/conservation trails & minutes to commuter routes.
This property is off market, which means it's not currently listed for sale or rent on Zillow. This may be different from what's available on other websites or public sources.
