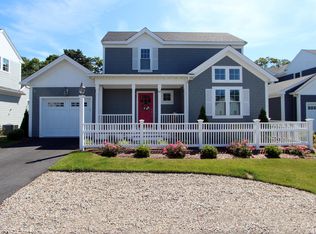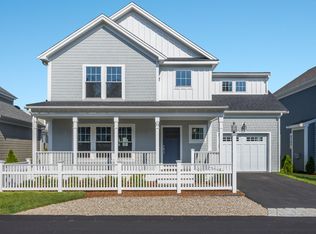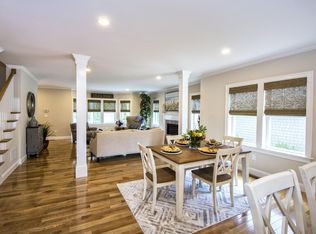Sold for $1,530,000
$1,530,000
43 Cobblestone Circle, Mashpee, MA 02649
4beds
3,041sqft
Single Family Residence
Built in 2021
4,356 Square Feet Lot
$1,559,900 Zestimate®
$503/sqft
$4,414 Estimated rent
Home value
$1,559,900
$1.40M - $1.75M
$4,414/mo
Zestimate® history
Loading...
Owner options
Explore your selling options
What's special
Welcome to the gated community, Ockway Village at New Seabury. Recently built, this Gardenia model is one of the most desirable floor plans. Modern & elegant, this home boasts 4 bedrooms, 3.5 bathrooms & almost 3,000 sq feet of living space. Upon entering you will find a sun filled home, with soaring ceilings, beautiful hardwood floors & open design. The oversized first floor primary suite includes walk in closets with built ins & a luxurious full bath. The stunning kitchen with dining area opens to a bright & airy living space. Enjoy entertaining in the spacious living area featuring a cathedral ceiling, gas fireplace & sliders to your expanded patio with outdoor grill & firepit! A powder room & laundry room complete the 1st floor. On the 2nd floor you will find 2 bedrooms and a full bath. The finished lower level adds 806 sq.ft to include a 4th bedroom, media room & full bath. Additionally, this home includes an attached 1 car garage & front porch. Maintenance free materials, upgraded features, whole house generator & smart home technology create a truly exceptional offering. Enjoy the private community pool just steps from your front door & marketplace within walking distance.
Zillow last checked: 8 hours ago
Listing updated: January 09, 2025 at 07:49am
Listed by:
Meredith Nixon 774-836-7412,
Coastal Luxe Realty
Bought with:
Buyer Unrepresented
cci.UnrepBuyer
Source: CCIMLS,MLS#: 22403945
Facts & features
Interior
Bedrooms & bathrooms
- Bedrooms: 4
- Bathrooms: 4
- Full bathrooms: 3
- 1/2 bathrooms: 1
Primary bedroom
- Features: Walk-In Closet(s)
- Level: First
Primary bathroom
- Features: Private Full Bath
Living room
- Features: Cathedral Ceiling(s)
Heating
- Forced Air
Cooling
- Central Air
Appliances
- Included: Gas Water Heater
- Laundry: Laundry Room
Features
- Flooring: Hardwood, Carpet, Tile
- Basement: Bulkhead Access,Interior Entry,Full
- Number of fireplaces: 1
Interior area
- Total structure area: 3,041
- Total interior livable area: 3,041 sqft
Property
Parking
- Total spaces: 2
- Parking features: Garage - Attached, Open
- Attached garage spaces: 1
- Has uncovered spaces: Yes
Features
- Stories: 2
- Exterior features: Private Yard, Underground Sprinkler
- Pool features: Community
Lot
- Size: 4,356 sqft
- Features: Bike Path, Near Golf Course, Shopping, In Town Location, Conservation Area
Details
- Parcel number: 1101160
- Zoning: R3
- Special conditions: None
Construction
Type & style
- Home type: SingleFamily
- Property subtype: Single Family Residence
Materials
- See Remarks
- Foundation: Poured
- Roof: Asphalt
Condition
- Actual
- New construction: No
- Year built: 2021
Utilities & green energy
- Sewer: Private Sewer
Community & neighborhood
Location
- Region: Mashpee
HOA & financial
HOA
- Has HOA: Yes
- HOA fee: $495 monthly
- Amenities included: Landscaping, Snow Removal, Trash, Pool
- Services included: Sewer
Other
Other facts
- Listing terms: Conventional
- Road surface type: Paved
Price history
| Date | Event | Price |
|---|---|---|
| 1/8/2025 | Sold | $1,530,000-8.3%$503/sqft |
Source: | ||
| 11/10/2024 | Pending sale | $1,669,000$549/sqft |
Source: | ||
| 11/8/2024 | Listed for sale | $1,669,000$549/sqft |
Source: | ||
| 10/24/2024 | Pending sale | $1,669,000$549/sqft |
Source: | ||
| 10/17/2024 | Price change | $1,669,000-1.8%$549/sqft |
Source: | ||
Public tax history
Tax history is unavailable.
Neighborhood: 02649
Nearby schools
GreatSchools rating
- NAKenneth Coombs SchoolGrades: PK-2Distance: 2.9 mi
- 5/10Mashpee High SchoolGrades: 7-12Distance: 2.9 mi
Schools provided by the listing agent
- District: Mashpee
Source: CCIMLS. This data may not be complete. We recommend contacting the local school district to confirm school assignments for this home.
Get a cash offer in 3 minutes
Find out how much your home could sell for in as little as 3 minutes with a no-obligation cash offer.
Estimated market value$1,559,900
Get a cash offer in 3 minutes
Find out how much your home could sell for in as little as 3 minutes with a no-obligation cash offer.
Estimated market value
$1,559,900


