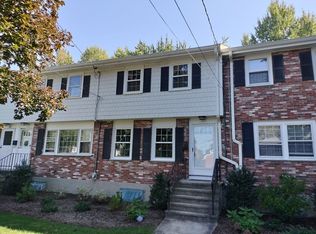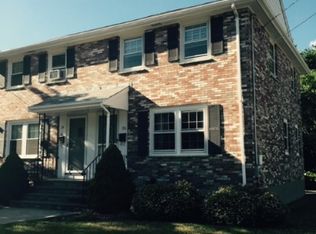Sold for $560,000 on 06/12/25
$560,000
43 Clough Rd UNIT 43, Dedham, MA 02026
2beds
952sqft
Condominium, Townhouse
Built in 1964
-- sqft lot
$-- Zestimate®
$588/sqft
$-- Estimated rent
Home value
Not available
Estimated sales range
Not available
Not available
Zestimate® history
Loading...
Owner options
Explore your selling options
What's special
OFFER DEADLINE TUESDAY @ NOON! Bright & Spacious End Unit Condo in Prime Location! Welcome to this sunny 2-bedroom, 1.5-bath end unit nestled in a well-established fiscally sound association. This charming condo offers an abundance of natural light, a thoughtful layout, with the added privacy of only one shared wall. Enjoy the open-concept living/dining/kitchen area, perfect for entertaining, leading to your private exterior deck—ideal for morning coffee or evening relaxation, the half bath completes the main floor. The second floor boasts the two bedrooms and full tiled bath. The partially finished walk out basement offers flexible bonus space—great for a family room, home office, gym, or media room, with additional room for storage. The laundry is located in the basement. Conveniently located near shopping, dining, and major commuter routes, this home blends comfort and convenience in a peaceful, well-maintained community.
Zillow last checked: 8 hours ago
Listing updated: June 13, 2025 at 09:28am
Listed by:
Denise Connell 781-727-3030,
Donahue Real Estate Co. 508-660-1471
Bought with:
Deividy Da Silva
RPA Realty
Source: MLS PIN,MLS#: 73363802
Facts & features
Interior
Bedrooms & bathrooms
- Bedrooms: 2
- Bathrooms: 2
- Full bathrooms: 1
- 1/2 bathrooms: 1
Primary bedroom
- Features: Ceiling Fan(s), Closet, Flooring - Hardwood
- Level: Second
Bedroom 2
- Features: Ceiling Fan(s), Closet, Flooring - Hardwood
- Level: Second
Bathroom 1
- Features: Bathroom - Half, Flooring - Marble
- Level: First
Bathroom 2
- Features: Bathroom - Full, Bathroom - Tiled With Tub & Shower, Flooring - Stone/Ceramic Tile, Countertops - Stone/Granite/Solid
- Level: Second
Dining room
- Features: Flooring - Hardwood
- Level: First
Kitchen
- Features: Flooring - Stone/Ceramic Tile, Countertops - Stone/Granite/Solid, Countertops - Upgraded, Deck - Exterior
- Level: First
Living room
- Features: Closet, Flooring - Hardwood
- Level: First
Heating
- Forced Air, Natural Gas
Cooling
- Central Air
Appliances
- Laundry: In Basement, Gas Dryer Hookup, Electric Dryer Hookup, Washer Hookup
Features
- Bonus Room
- Flooring: Tile, Marble, Hardwood, Flooring - Wall to Wall Carpet
- Doors: Insulated Doors
- Has basement: Yes
- Has fireplace: No
- Common walls with other units/homes: End Unit
Interior area
- Total structure area: 952
- Total interior livable area: 952 sqft
- Finished area above ground: 952
Property
Parking
- Total spaces: 2
- Parking features: Off Street, Paved
- Uncovered spaces: 2
Features
- Patio & porch: Deck - Vinyl
- Exterior features: Deck - Vinyl
Details
- Parcel number: M:0074 L:004131,67769
- Zoning: G
Construction
Type & style
- Home type: Townhouse
- Property subtype: Condominium, Townhouse
Materials
- Frame
- Roof: Shingle
Condition
- Year built: 1964
Utilities & green energy
- Electric: Circuit Breakers, 100 Amp Service
- Sewer: Public Sewer
- Water: Public
- Utilities for property: for Gas Range, for Gas Oven, for Gas Dryer, for Electric Dryer, Washer Hookup
Community & neighborhood
Community
- Community features: Public Transportation, Shopping, Park, House of Worship, Public School
Location
- Region: Dedham
HOA & financial
HOA
- HOA fee: $323 monthly
- Services included: Insurance, Maintenance Structure, Road Maintenance, Maintenance Grounds, Snow Removal, Trash, Reserve Funds
Other
Other facts
- Listing terms: Contract
Price history
| Date | Event | Price |
|---|---|---|
| 6/12/2025 | Sold | $560,000+6.7%$588/sqft |
Source: MLS PIN #73363802 Report a problem | ||
| 4/29/2025 | Contingent | $525,000$551/sqft |
Source: MLS PIN #73363802 Report a problem | ||
| 4/23/2025 | Listed for sale | $525,000$551/sqft |
Source: MLS PIN #73363802 Report a problem | ||
Public tax history
Tax history is unavailable.
Neighborhood: Riverdale
Nearby schools
GreatSchools rating
- 6/10Riverdale Elementary SchoolGrades: 1-5Distance: 1.1 mi
- 6/10Dedham Middle SchoolGrades: 6-8Distance: 0.9 mi
- 7/10Dedham High SchoolGrades: 9-12Distance: 0.9 mi
Schools provided by the listing agent
- Elementary: Riverdale
- Middle: Dedham Middle
- High: Dedham High
Source: MLS PIN. This data may not be complete. We recommend contacting the local school district to confirm school assignments for this home.

Get pre-qualified for a loan
At Zillow Home Loans, we can pre-qualify you in as little as 5 minutes with no impact to your credit score.An equal housing lender. NMLS #10287.

