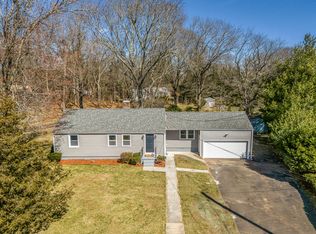Sold for $405,000 on 09/27/24
$405,000
43 Clintonville Road, North Haven, CT 06473
3beds
1,322sqft
Single Family Residence
Built in 1930
0.66 Acres Lot
$429,800 Zestimate®
$306/sqft
$3,181 Estimated rent
Home value
$429,800
$378,000 - $486,000
$3,181/mo
Zestimate® history
Loading...
Owner options
Explore your selling options
What's special
Minutes to shopping, highways, restaurants & more with the comfort of modern renovations just 2 few years ago, blending today's conveniences with classic charm. Enjoy prepping meals in the bright, updated kitchen featuring white cabinetry, granite countertops, tiled backsplash and stainless appliances. There's ample space for multiple chefs or the addition of an island. The large dining area seamlessly connects to the kitchen and living room, making it perfect for hosting big dinner parties or more cozy, intimate gatherings. This open floor layout provides a spacious, modern feel throughout the main level. Beautiful hardwood floors extend through nearly every room, enhancing the home's charm and elegance. The main level half bath conveniently houses the washer and dryer, eliminating the need to travel to the basement on laundry days. The upper level features a beautifully remodeled full bathroom and three comfortable bedrooms, continuing the hardwood flooring theme. A detached garage/barn offers extra storage space and parking. Additionally, there's plenty of parking for guests in the oversized driveway. The yard is partially fenced, with the remainder of the yard wooded, offering a serene and private setting that also has a super short distance to all amenities; shopping, pharmacies, highways, etc. all just seconds away.
Zillow last checked: 8 hours ago
Listing updated: September 28, 2024 at 02:00pm
Listed by:
Anna Buono 203-376-5878,
Berkshire Hathaway NE Prop. 203-294-9114
Bought with:
Daniela L. Volo, RES.0772780
Calcagni Real Estate
Source: Smart MLS,MLS#: 24032603
Facts & features
Interior
Bedrooms & bathrooms
- Bedrooms: 3
- Bathrooms: 2
- Full bathrooms: 1
- 1/2 bathrooms: 1
Primary bedroom
- Features: Hardwood Floor
- Level: Upper
- Area: 166.98 Square Feet
- Dimensions: 12.1 x 13.8
Bedroom
- Features: Hardwood Floor
- Level: Upper
- Area: 90.9 Square Feet
- Dimensions: 9 x 10.1
Bedroom
- Features: Hardwood Floor
- Level: Upper
- Area: 124.44 Square Feet
- Dimensions: 12.2 x 10.2
Bathroom
- Features: Remodeled, Laundry Hookup, Tile Floor
- Level: Main
- Area: 47.2 Square Feet
- Dimensions: 5.9 x 8
Bathroom
- Features: Remodeled, Tile Floor
- Level: Upper
- Area: 48.45 Square Feet
- Dimensions: 5.1 x 9.5
Dining room
- Features: Hardwood Floor
- Level: Main
- Area: 143 Square Feet
- Dimensions: 14.3 x 10
Kitchen
- Features: Remodeled, Granite Counters, Tile Floor
- Level: Main
- Area: 175.28 Square Feet
- Dimensions: 11.6 x 15.11
Living room
- Features: Hardwood Floor
- Level: Main
- Area: 175.96 Square Feet
- Dimensions: 10.6 x 16.6
Heating
- Hot Water, Natural Gas
Cooling
- Central Air, Window Unit(s)
Appliances
- Included: Oven/Range, Microwave, Refrigerator, Dishwasher, Washer, Dryer, Gas Water Heater
- Laundry: Main Level
Features
- Smart Thermostat
- Windows: Thermopane Windows
- Basement: Full,Hatchway Access
- Attic: Pull Down Stairs
- Has fireplace: No
Interior area
- Total structure area: 1,322
- Total interior livable area: 1,322 sqft
- Finished area above ground: 1,322
Property
Parking
- Total spaces: 1
- Parking features: Detached
- Garage spaces: 1
Features
- Patio & porch: Porch
- Fencing: Wood
Lot
- Size: 0.66 Acres
Details
- Parcel number: 2012126
- Zoning: R20
Construction
Type & style
- Home type: SingleFamily
- Architectural style: Colonial
- Property subtype: Single Family Residence
Materials
- Vinyl Siding
- Foundation: Brick/Mortar
- Roof: Asphalt
Condition
- New construction: No
- Year built: 1930
Utilities & green energy
- Sewer: Public Sewer
- Water: Public
Green energy
- Energy efficient items: Thermostat, Windows
Community & neighborhood
Community
- Community features: Library, Medical Facilities, Shopping/Mall, Tennis Court(s)
Location
- Region: North Haven
Price history
| Date | Event | Price |
|---|---|---|
| 9/27/2024 | Sold | $405,000-1.2%$306/sqft |
Source: | ||
| 8/16/2024 | Contingent | $409,900$310/sqft |
Source: | ||
| 8/5/2024 | Price change | $409,900-3.5%$310/sqft |
Source: | ||
| 7/27/2024 | Listed for sale | $424,900+26.8%$321/sqft |
Source: | ||
| 3/4/2022 | Sold | $335,000-1.4%$253/sqft |
Source: | ||
Public tax history
| Year | Property taxes | Tax assessment |
|---|---|---|
| 2025 | $7,492 +41.9% | $254,310 +66.8% |
| 2024 | $5,280 +6.1% | $152,420 |
| 2023 | $4,977 +6.3% | $152,420 |
Find assessor info on the county website
Neighborhood: 06473
Nearby schools
GreatSchools rating
- 10/10Clintonville Elementary SchoolGrades: K-5Distance: 1.3 mi
- 6/10North Haven Middle SchoolGrades: 6-8Distance: 1 mi
- 7/10North Haven High SchoolGrades: 9-12Distance: 1.2 mi
Schools provided by the listing agent
- Elementary: Clintonville
- High: North Haven
Source: Smart MLS. This data may not be complete. We recommend contacting the local school district to confirm school assignments for this home.

Get pre-qualified for a loan
At Zillow Home Loans, we can pre-qualify you in as little as 5 minutes with no impact to your credit score.An equal housing lender. NMLS #10287.
Sell for more on Zillow
Get a free Zillow Showcase℠ listing and you could sell for .
$429,800
2% more+ $8,596
With Zillow Showcase(estimated)
$438,396