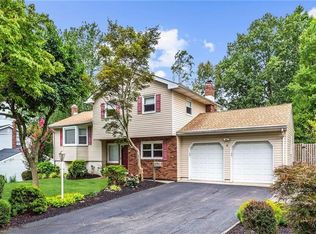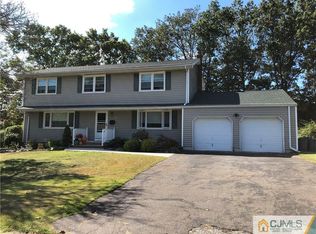Move right into this gorgeous center hall colonial in the desirable Frost Woods section of East Brunswick. As soon as you walk in you will be amazed. From the foyer to the living room to the formal dining room with sliders that lead to a bright and airy florida room. This large gourmet eat in kitchen boasts a large center island, tile backsplash, quartz counters, and SS appliances. 1st floor also features a family room, a bedroom and a full bath great for guests. Second level features 4 Spacious bedrooms including the master suite with a master bath. This gorgeous estate will not last long, from the amazing East Brunswick school system to this home being close to transportation, This is an opportunity you are not going to want to miss out on.Set up your showing today!
This property is off market, which means it's not currently listed for sale or rent on Zillow. This may be different from what's available on other websites or public sources.

