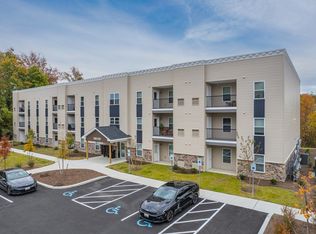**3 bedroom 2 bathroom upstairs apartment** Welcome to Daly Gardens, Easton's newest workforce housing community thoughtfully developed by Naima Ventures. This community offers 1, bed 1 bath, 2 bed 2 bath, and 3 bed 2 bath units. All of which are designed with style, convenience, and community in mind. Centrally located, these brand new units are ideal for individuals, families, and professionals looking for quality housing in a central, connected location. Each unit has an open concept floor plan featuring high ceilings, durable luxury Vynil plank flooring, ample cabinet space, and in-unit washer and dryer. Daly Gardens offers more than just a place to live. It provides access to the heart of Easton and ideally positioned for regional travel and work. Residents will benefit from a plethora of off site amenities within walking distance such as the Community Pool, Moton Park, BAAM Academic Center, BAAM Athletic Center, and Easton Point Park. Daly Gardens is located just off Route 50, this community offers easy access to schools, shopping, dining, and healthcare. If you are looking for a day trip or weekend getaway Washington D.C, Baltimore, Ocean City, and Delaware Beaches are all within a 90 minute radius.
Apartment for rent
$2,150/mo
43 Clay St #201, Easton, MD 21601
3beds
903sqft
Price may not include required fees and charges.
Apartment
Available Tue Jul 15 2025
No pets
Central air, electric
Dryer in unit laundry
Parking lot parking
Electric, central
What's special
High ceilingsIn-unit washer and dryerAmple cabinet spaceOpen concept floor plan
- 6 days
- on Zillow |
- -- |
- -- |
Travel times
Prepare for your first home with confidence
Consider a first-time homebuyer savings account designed to grow your down payment with up to a 6% match & 4.15% APY.
Facts & features
Interior
Bedrooms & bathrooms
- Bedrooms: 3
- Bathrooms: 2
- Full bathrooms: 2
Heating
- Electric, Central
Cooling
- Central Air, Electric
Appliances
- Included: Dryer, Microwave, Refrigerator, Washer
- Laundry: Dryer In Unit, In Unit, Washer In Unit
Features
- Open Floorplan, Recessed Lighting, Walk-In Closet(s)
Interior area
- Total interior livable area: 903 sqft
Property
Parking
- Parking features: Parking Lot, On Street
- Details: Contact manager
Features
- Exterior features: Contact manager
Construction
Type & style
- Home type: Apartment
- Property subtype: Apartment
Materials
- Roof: Shake Shingle
Condition
- Year built: 2025
Building
Management
- Pets allowed: No
Community & HOA
Location
- Region: Easton
Financial & listing details
- Lease term: Contact For Details
Price history
| Date | Event | Price |
|---|---|---|
| 6/9/2025 | Listed for rent | $2,150$2/sqft |
Source: Bright MLS #MDTA2010932 | ||
![[object Object]](https://photos.zillowstatic.com/fp/7a58f3f5212e793bbd5cc63af61883ed-p_i.jpg)
