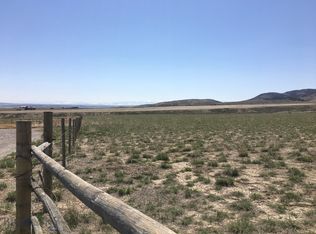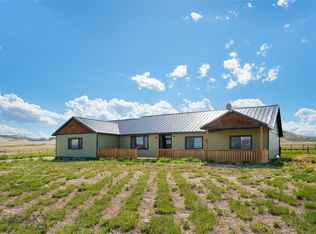Bring your horses! Custom home with acreage, views and privacy. This 3 BR/2BA home built in 2014 sits on 4.04 acres and boasts a two story great room with expansive windows, unobstructed views and a wood stove. A custom, open staircase with wire railing leads from the great room to the second floor 600+ sf master suite which includes a cozy balcony & a bathroom with double sinks, oversize tiled shower and expansive walk-in closet. The main floor also includes 2 Bedrooms with walk in closets, full bathroom, open concept kitchen w/pantry and separate dining room. With end of the road privacy, the vaulted dining room opens to a covered patio for entertaining and quiet mornings and a few steps away is a fire pit in the landscaped lawn which has an underground sprinkler system. The partial basement is finished as a theater and family/exercise/activity area with stained concrete floors & 9' walls. Attached 2 car over-sized, insulated garage with built in shelving. 2 horses allowed.
This property is off market, which means it's not currently listed for sale or rent on Zillow. This may be different from what's available on other websites or public sources.


