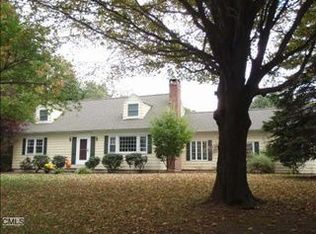Sold for $1,150,000
$1,150,000
43 Circle Drive East, Ridgefield, CT 06877
3beds
3,186sqft
Single Family Residence
Built in 1964
1 Acres Lot
$1,304,500 Zestimate®
$361/sqft
$5,800 Estimated rent
Home value
$1,304,500
$1.21M - $1.42M
$5,800/mo
Zestimate® history
Loading...
Owner options
Explore your selling options
What's special
Nestled in the picturesque town of Ridgefield, this stunning 3bd, 3bth ranch offers a perfect blend of serene natural beauty and luxurious living. You'll be captivated by the meticulously maintained perennial gardens that envelop the home, creating an enchanting oasis that changes with the seasons. The lush greenery and colorful blooms provide a backdrop of beauty and tranquility, making every day feel like a retreat in your private sanctuary. Step inside, and you'll find an elegant and spacious interior that's designed for both comfort and style. The living areas are bathed in natural light, offering a warm and inviting atmosphere. The kitchen is a chef's dream, with Miele, Wolf and Sub Zero appliances, soapstone counters and butcher block center island. The living room and the family room boast cozy fireplaces, one with a wood burning stove insert making the ideal spot to unwind during chilly New England evenings. An added upstairs suite in keeping with the lines of a traditional ranch can be adapted to your specific needs. Solid steel I-beam traverses the entire home. The septic fields have been upgraded to four bedrooms, providing flexibility for future modifications. The tank is currently set for three bedrooms. There are sculptures nestled within the gardens. These garden sculptures are not only a feast for the eyes but also a significant investment, collectively valued at over $100,000, turning the outdoor space into a work of art that you can enjoy year round.
Zillow last checked: 8 hours ago
Listing updated: April 18, 2024 at 01:52am
Listed by:
Colette Kabasakalian 914-374-0758,
William Pitt Sotheby's Int'l 203-438-9531
Bought with:
Amy Grossfeld, RES.0282609
Houlihan Lawrence
Source: Smart MLS,MLS#: 170609008
Facts & features
Interior
Bedrooms & bathrooms
- Bedrooms: 3
- Bathrooms: 3
- Full bathrooms: 3
Primary bedroom
- Features: Bay/Bow Window, Full Bath, Stall Shower, Walk-In Closet(s), Hardwood Floor
- Level: Main
- Area: 351.56 Square Feet
- Dimensions: 18.8 x 18.7
Bedroom
- Features: Balcony/Deck, French Doors, Walk-In Closet(s), Hardwood Floor
- Level: Main
- Area: 197.82 Square Feet
- Dimensions: 12.6 x 15.7
Bedroom
- Features: Balcony/Deck, French Doors, Hardwood Floor
- Level: Main
- Area: 173.6 Square Feet
- Dimensions: 11.2 x 15.5
Bathroom
- Features: Stall Shower, Slate Floor
- Level: Main
Bathroom
- Features: Whirlpool Tub
- Level: Main
Den
- Features: Wall/Wall Carpet, Hardwood Floor
- Level: Upper
- Area: 488.07 Square Feet
- Dimensions: 15.2 x 32.11
Family room
- Features: Cathedral Ceiling(s), Beamed Ceilings, Fireplace
- Level: Main
- Area: 392.7 Square Feet
- Dimensions: 18.7 x 21
Kitchen
- Features: Skylight, Balcony/Deck, French Doors, Slate Floor
- Level: Main
Living room
- Features: Bay/Bow Window, Fireplace, Wood Stove, Hardwood Floor
- Level: Main
- Area: 367.38 Square Feet
- Dimensions: 23.4 x 15.7
Office
- Level: Upper
Rec play room
- Features: Skylight
- Level: Upper
- Area: 315.71 Square Feet
- Dimensions: 13.1 x 24.1
Heating
- Heat Pump, Electric
Cooling
- Heat Pump
Appliances
- Included: Gas Cooktop, Cooktop, Oven, Range Hood, Subzero, Dishwasher, Washer, Dryer, Electric Water Heater
- Laundry: Lower Level
Features
- Entrance Foyer
- Doors: French Doors
- Basement: Full,Unfinished,Concrete
- Attic: Walk-up,Partially Finished,Storage
- Number of fireplaces: 2
Interior area
- Total structure area: 3,186
- Total interior livable area: 3,186 sqft
- Finished area above ground: 3,186
Property
Parking
- Total spaces: 6
- Parking features: Attached, Driveway, Garage Door Opener, Private, Paved
- Attached garage spaces: 2
- Has uncovered spaces: Yes
Features
- Patio & porch: Deck, Porch, Wrap Around
- Exterior features: Garden, Rain Gutters, Stone Wall
- Waterfront features: Beach Access
Lot
- Size: 1 Acres
- Features: Level, Rolling Slope, Wooded, Landscaped
Details
- Parcel number: 275528
- Zoning: RAA
Construction
Type & style
- Home type: SingleFamily
- Architectural style: Ranch
- Property subtype: Single Family Residence
Materials
- Clapboard, Wood Siding
- Foundation: Concrete Perimeter
- Roof: Asphalt
Condition
- New construction: No
- Year built: 1964
Utilities & green energy
- Sewer: Septic Tank
- Water: Well
Community & neighborhood
Security
- Security features: Security System
Community
- Community features: Golf, Library, Medical Facilities, Park, Public Rec Facilities, Shopping/Mall, Tennis Court(s)
Location
- Region: Ridgefield
- Subdivision: Titicus
Price history
| Date | Event | Price |
|---|---|---|
| 3/1/2024 | Sold | $1,150,000$361/sqft |
Source: | ||
| 12/4/2023 | Pending sale | $1,150,000$361/sqft |
Source: | ||
| 11/10/2023 | Listed for sale | $1,150,000$361/sqft |
Source: | ||
Public tax history
| Year | Property taxes | Tax assessment |
|---|---|---|
| 2025 | $15,927 +3.9% | $581,490 |
| 2024 | $15,322 +2.1% | $581,490 |
| 2023 | $15,008 +11.4% | $581,490 +22.8% |
Find assessor info on the county website
Neighborhood: 06877
Nearby schools
GreatSchools rating
- 9/10Barlow Mountain Elementary SchoolGrades: PK-5Distance: 0.3 mi
- 8/10Scotts Ridge Middle SchoolGrades: 6-8Distance: 0.9 mi
- 10/10Ridgefield High SchoolGrades: 9-12Distance: 0.9 mi
Schools provided by the listing agent
- Elementary: Barlow Mountain
- Middle: Scotts Ridge
- High: Ridgefield
Source: Smart MLS. This data may not be complete. We recommend contacting the local school district to confirm school assignments for this home.
Get pre-qualified for a loan
At Zillow Home Loans, we can pre-qualify you in as little as 5 minutes with no impact to your credit score.An equal housing lender. NMLS #10287.
Sell for more on Zillow
Get a Zillow Showcase℠ listing at no additional cost and you could sell for .
$1,304,500
2% more+$26,090
With Zillow Showcase(estimated)$1,330,590
