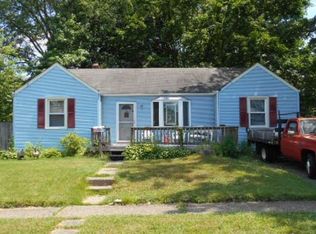Sold for $336,675
$336,675
43 Churchill Rd, Cherry Hill, NJ 08034
3beds
1,190sqft
Single Family Residence
Built in 1950
6,159 Square Feet Lot
$344,700 Zestimate®
$283/sqft
$2,788 Estimated rent
Home value
$344,700
$303,000 - $393,000
$2,788/mo
Zestimate® history
Loading...
Owner options
Explore your selling options
What's special
Welcome to this inviting home located in the highly regarded Cherry Hill school district. The kitchen features tasteful updates, including granite countertops, tile flooring, and custom cabinets with soft-close drawers and doors. The garbage disposal, dishwasher, washer, and dryer have all been replaced within the last three years for added convenience. You'll find three generously sized bedrooms with original hardwood floors on the main level and a clean, updated bathroom with tile flooring and a modern pedestal sink. Additional highlights include central air conditioning, a fenced backyard, and a storage shed for your outdoor needs. The property sits on a spacious corner lot, just a short walk from a nearby playground. The detached garage is currently used as a fun kids’ retreat — perfect for play or movie nights — with the potential to be reimagined as a home office, home gym, workshop or hobby space! This home offers great space and convenient location — come see the potential for yourself! ***Sellers Offering a Home Warranty and HVAC is newly serviced***
Zillow last checked: 8 hours ago
Listing updated: August 15, 2025 at 07:54am
Listed by:
Devin Dinofa 856-577-2694,
Keller Williams Realty - Moorestown
Bought with:
Nicholas Versaggi, RS374988
EXP Realty, LLC
Source: Bright MLS,MLS#: NJCD2091478
Facts & features
Interior
Bedrooms & bathrooms
- Bedrooms: 3
- Bathrooms: 2
- Full bathrooms: 2
- Main level bathrooms: 1
- Main level bedrooms: 1
Primary bedroom
- Level: Unspecified
Primary bedroom
- Level: Upper
- Area: 100 Square Feet
- Dimensions: 10 X 10
Bedroom 1
- Level: Upper
- Area: 100 Square Feet
- Dimensions: 10 X 10
Bedroom 2
- Level: Main
- Area: 110 Square Feet
- Dimensions: 11 X 10
Dining room
- Level: Main
- Area: 360 Square Feet
- Dimensions: 24 X 15
Family room
- Level: Unspecified
Kitchen
- Features: Kitchen - Gas Cooking
- Level: Main
- Area: 140 Square Feet
- Dimensions: 14 X 10
Living room
- Level: Main
- Area: 360 Square Feet
- Dimensions: 24 X 15
Heating
- Forced Air, Oil
Cooling
- Central Air, Natural Gas
Appliances
- Included: Gas Water Heater
- Laundry: In Basement
Features
- Eat-in Kitchen
- Flooring: Wood
- Basement: Full,Unfinished
- Has fireplace: No
Interior area
- Total structure area: 1,190
- Total interior livable area: 1,190 sqft
- Finished area above ground: 1,190
- Finished area below ground: 0
Property
Parking
- Total spaces: 1
- Parking features: Other, Detached
- Garage spaces: 1
Accessibility
- Accessibility features: None
Features
- Levels: One
- Stories: 1
- Patio & porch: Patio
- Pool features: None
Lot
- Size: 6,159 sqft
- Dimensions: 88.00 x 70.00
- Features: Corner Lot
Details
- Additional structures: Above Grade, Below Grade
- Parcel number: 0900397 0400001
- Zoning: RESIDENTIAL
- Special conditions: Standard
Construction
Type & style
- Home type: SingleFamily
- Architectural style: Cape Cod,Traditional
- Property subtype: Single Family Residence
Materials
- Frame, Vinyl Siding
- Foundation: Block
- Roof: Pitched
Condition
- New construction: No
- Year built: 1950
Utilities & green energy
- Electric: 200+ Amp Service
- Sewer: Public Sewer
- Water: Public
Community & neighborhood
Location
- Region: Cherry Hill
- Subdivision: Kingsway Village
- Municipality: CHERRY HILL TWP
Other
Other facts
- Listing agreement: Exclusive Right To Sell
- Ownership: Fee Simple
Price history
| Date | Event | Price |
|---|---|---|
| 8/15/2025 | Sold | $336,675-1%$283/sqft |
Source: | ||
| 7/3/2025 | Pending sale | $339,999$286/sqft |
Source: | ||
| 6/12/2025 | Price change | $339,999-2.9%$286/sqft |
Source: | ||
| 5/28/2025 | Price change | $350,000-2.8%$294/sqft |
Source: | ||
| 4/30/2025 | Listed for sale | $360,000+63.6%$303/sqft |
Source: | ||
Public tax history
| Year | Property taxes | Tax assessment |
|---|---|---|
| 2025 | $6,426 +5.2% | $147,800 |
| 2024 | $6,109 -1.6% | $147,800 |
| 2023 | $6,211 +2.8% | $147,800 |
Find assessor info on the county website
Neighborhood: Erlton-Ellisburg
Nearby schools
GreatSchools rating
- NABarclay Early Childhood CenterGrades: PK-KDistance: 1.2 mi
- 6/10Rosa International Middle SchoolGrades: 6-8Distance: 1.6 mi
- 5/10Cherry Hill High-West High SchoolGrades: 9-12Distance: 1.5 mi
Schools provided by the listing agent
- District: Cherry Hill Township Public Schools
Source: Bright MLS. This data may not be complete. We recommend contacting the local school district to confirm school assignments for this home.
Get a cash offer in 3 minutes
Find out how much your home could sell for in as little as 3 minutes with a no-obligation cash offer.
Estimated market value$344,700
Get a cash offer in 3 minutes
Find out how much your home could sell for in as little as 3 minutes with a no-obligation cash offer.
Estimated market value
$344,700
