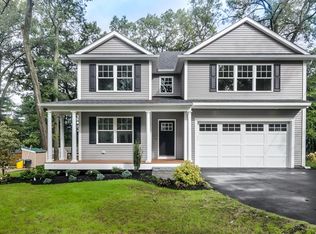Sold for $970,000
$970,000
43 Chubb Rd, Framingham, MA 01701
4beds
2,436sqft
Single Family Residence
Built in 2019
0.25 Acres Lot
$969,400 Zestimate®
$398/sqft
$4,516 Estimated rent
Home value
$969,400
$892,000 - $1.05M
$4,516/mo
Zestimate® history
Loading...
Owner options
Explore your selling options
What's special
Welcome to this custom built North Framingham home offering open concept living and beautiful finishes throughout! Designer kitchen with oversized island, white shaker cabinets, quartz countertops, tiled herringbone backsplash, and floating white oak shelves. Primary bedroom showcases vaulted ceilings, ensuite bathroom, and walk in closet. Beautifully tiled common bathroom with shiplap wainscoting. Lower level boasts a mudroom with garage access, laundry room, additional bedroom with egress window, a full bathroom and secondary family room with bar area. Enjoy the privacy and quietness of living on a dead end road with quick access to shopping, restaurants, and highways. Fully fenced in flat backyard with a raised Deck and ground level Patio space. This all electric home received a Home Energy Rating Certificate rating (37 Index Score) and was designed with energy efficiency in mind. Heat pump hot water heater, Panasonic ERV, mini split heating system. EV charger in garage.
Zillow last checked: 8 hours ago
Listing updated: May 24, 2025 at 11:50am
Listed by:
Dana Sanderson 978-956-4006,
Coldwell Banker Realty - Waltham 781-893-0808,
Dana Sanderson 978-956-4006
Bought with:
Rakin Chowdhury
DRM Real Estate, Inc
Source: MLS PIN,MLS#: 73353891
Facts & features
Interior
Bedrooms & bathrooms
- Bedrooms: 4
- Bathrooms: 3
- Full bathrooms: 3
- Main level bedrooms: 3
Primary bedroom
- Features: Bathroom - Full, Cathedral Ceiling(s), Flooring - Wall to Wall Carpet
- Level: Main
Bedroom 2
- Features: Flooring - Wall to Wall Carpet
- Level: Main
Bedroom 3
- Features: Flooring - Wall to Wall Carpet, Attic Access
- Level: Main
Bedroom 4
- Features: Flooring - Wall to Wall Carpet
Primary bathroom
- Features: Yes
Bathroom 1
- Features: Bathroom - Full, Bathroom - Tiled With Tub
Bathroom 2
- Features: Bathroom - Full, Bathroom - Tiled With Tub & Shower, Cathedral Ceiling(s)
Bathroom 3
- Features: Bathroom - Full, Bathroom - Tiled With Tub & Shower, Flooring - Stone/Ceramic Tile
Dining room
- Features: Flooring - Hardwood
Family room
- Features: Flooring - Hardwood, Recessed Lighting
Kitchen
- Features: Kitchen Island, Open Floorplan, Lighting - Pendant, Crown Molding
Living room
- Features: Flooring - Hardwood, Exterior Access, Open Floorplan, Recessed Lighting, Crown Molding
Heating
- Electric, Air Source Heat Pumps (ASHP), Ductless, Other
Cooling
- Air Source Heat Pumps (ASHP), Ductless
Appliances
- Included: Electric Water Heater, Range, Dishwasher, Disposal, Microwave, Refrigerator, Washer, Dryer, ENERGY STAR Qualified Dryer, ENERGY STAR Qualified Dishwasher, ENERGY STAR Qualified Washer, Cooktop, Oven
- Laundry: Closet/Cabinets - Custom Built, Electric Dryer Hookup, Washer Hookup
Features
- Flooring: Wood, Tile, Carpet
- Doors: Insulated Doors
- Windows: Insulated Windows
- Basement: Full,Walk-Out Access,Garage Access,Concrete
- Has fireplace: No
Interior area
- Total structure area: 2,436
- Total interior livable area: 2,436 sqft
- Finished area above ground: 1,432
- Finished area below ground: 1,004
Property
Parking
- Total spaces: 5
- Parking features: Attached, Paved Drive, Off Street
- Attached garage spaces: 1
- Uncovered spaces: 4
Features
- Patio & porch: Deck - Wood, Patio
- Exterior features: Deck - Wood, Patio, Rain Gutters, Decorative Lighting, Fenced Yard
- Fencing: Fenced
- Waterfront features: Lake/Pond, River, 1 to 2 Mile To Beach, Beach Ownership(Public)
Lot
- Size: 0.25 Acres
Details
- Parcel number: M:082 B:16 L:0236 U:000,495470
- Zoning: R-1
Construction
Type & style
- Home type: SingleFamily
- Architectural style: Split Entry
- Property subtype: Single Family Residence
Materials
- Frame
- Foundation: Concrete Perimeter
- Roof: Shingle
Condition
- Year built: 2019
Utilities & green energy
- Electric: 200+ Amp Service
- Sewer: Public Sewer
- Water: Public
- Utilities for property: for Electric Range, for Electric Oven, for Electric Dryer, Washer Hookup
Community & neighborhood
Community
- Community features: Public Transportation, Shopping, Park, Walk/Jog Trails, Golf, Conservation Area, Highway Access, Private School
Location
- Region: Framingham
Price history
| Date | Event | Price |
|---|---|---|
| 5/23/2025 | Sold | $970,000+4.4%$398/sqft |
Source: MLS PIN #73353891 Report a problem | ||
| 4/8/2025 | Contingent | $929,000$381/sqft |
Source: MLS PIN #73353891 Report a problem | ||
| 4/2/2025 | Listed for sale | $929,000+416.1%$381/sqft |
Source: MLS PIN #73353891 Report a problem | ||
| 2/19/2019 | Sold | $180,000-36.3%$74/sqft |
Source: Public Record Report a problem | ||
| 10/1/2013 | Sold | $282,500-0.7%$116/sqft |
Source: Public Record Report a problem | ||
Public tax history
| Year | Property taxes | Tax assessment |
|---|---|---|
| 2025 | $9,529 +6.4% | $798,100 +11% |
| 2024 | $8,959 +6.2% | $719,000 +11.5% |
| 2023 | $8,439 +1.8% | $644,700 +6.8% |
Find assessor info on the county website
Neighborhood: 01701
Nearby schools
GreatSchools rating
- 3/10Miriam F Mccarthy SchoolGrades: K-5Distance: 1.1 mi
- 4/10Fuller Middle SchoolGrades: 6-8Distance: 0.9 mi
- 5/10Framingham High SchoolGrades: 9-12Distance: 0.9 mi
Get a cash offer in 3 minutes
Find out how much your home could sell for in as little as 3 minutes with a no-obligation cash offer.
Estimated market value$969,400
Get a cash offer in 3 minutes
Find out how much your home could sell for in as little as 3 minutes with a no-obligation cash offer.
Estimated market value
$969,400
