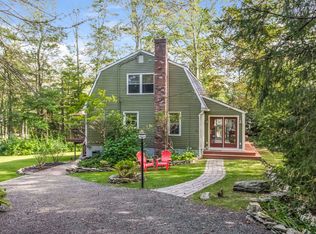Sold for $710,000
$710,000
43 Chittenden Road, Killingworth, CT 06419
3beds
2,273sqft
Single Family Residence
Built in 1780
3.71 Acres Lot
$774,100 Zestimate®
$312/sqft
$3,988 Estimated rent
Home value
$774,100
$735,000 - $821,000
$3,988/mo
Zestimate® history
Loading...
Owner options
Explore your selling options
What's special
Welcome to "Rockledge Farm". Every room has been renovated to allow for modern day amenities without loosing the charm of this beautifully situated antique home on almost 4 acres. The screened porch with field stone floors and copper screening is a great place to watch some of the most spectacular sunsets while overlooking the property. The spacious family room has stunning brick floors and floor-to-ceiling field stone fireplace. A wall of windows (that slide open) overlook the porch and property. The kitchen has SS appliances, brick flooring, concrete counters, copper sink and a stunning hood piece that you will love to spend time cooking in here! The kitchen has lots of pantry space, easy access to the washer/dryer and a great eat-in-kitchen space with sliders to the side yard! The dining and living rooms have beautiful wide-board floors. The living room has been vaulted, beams have been media blasted to restore the patina to a more authentic look. Shelving has been added which makes for a great place to display books and other fun things! New modern stairs and railing lead you to the 2nd floor where a home office/loft and exposed chimney--adds great dramatic detail. The private primary suite is also upstairs and overlooks the property. Detached oversized 2-car garage and shed and 2nd floor LOFT which makes for great storage or a future office or studio. Come and see for yourself! Agent/owner
Zillow last checked: 8 hours ago
Listing updated: August 11, 2023 at 06:07pm
Listed by:
The Shoreline Homes Team at William Raveis Real Estate,
Robin Keegan 203-500-2212,
William Raveis Real Estate 203-318-3570
Bought with:
John Cuozzo, REB.0152492
Press/Cuozzo Realtors
Source: Smart MLS,MLS#: 170581276
Facts & features
Interior
Bedrooms & bathrooms
- Bedrooms: 3
- Bathrooms: 2
- Full bathrooms: 2
Primary bedroom
- Features: Skylight, Built-in Features, Ceiling Fan(s), Full Bath, Wall/Wall Carpet
- Level: Upper
- Area: 420 Square Feet
- Dimensions: 21 x 20
Bedroom
- Features: Ceiling Fan(s), Wide Board Floor
- Level: Main
- Area: 168 Square Feet
- Dimensions: 12 x 14
Bedroom
- Features: Wide Board Floor
- Level: Main
- Area: 210 Square Feet
- Dimensions: 15 x 14
Dining room
- Features: Wide Board Floor
- Level: Main
- Area: 180 Square Feet
- Dimensions: 15 x 12
Family room
- Features: High Ceilings, Beamed Ceilings, Fireplace
- Level: Main
- Area: 420 Square Feet
- Dimensions: 15 x 28
Kitchen
- Features: Remodeled, Bay/Bow Window, Pantry, Sliders
- Level: Main
- Area: 286 Square Feet
- Dimensions: 11 x 26
Living room
- Features: High Ceilings, Bookcases, Fireplace, Wide Board Floor
- Level: Main
- Area: 224 Square Feet
- Dimensions: 14 x 16
Office
- Features: Softwood Floor
- Level: Upper
- Area: 300 Square Feet
- Dimensions: 15 x 20
Heating
- Baseboard, Oil
Cooling
- Window Unit(s)
Appliances
- Included: Gas Range, Microwave, Range Hood, Refrigerator, Dishwasher, Washer, Dryer, Water Heater
- Laundry: Main Level
Features
- Windows: Storm Window(s)
- Basement: Partial,Crawl Space,Unfinished,Sump Pump
- Attic: None
- Number of fireplaces: 2
Interior area
- Total structure area: 2,273
- Total interior livable area: 2,273 sqft
- Finished area above ground: 2,273
- Finished area below ground: 0
Property
Parking
- Total spaces: 2
- Parking features: Detached, Private, Asphalt, Driveway
- Garage spaces: 2
- Has uncovered spaces: Yes
Features
- Patio & porch: Patio, Screened
- Exterior features: Rain Gutters, Lighting, Stone Wall
Lot
- Size: 3.71 Acres
- Features: Few Trees
Details
- Additional structures: Shed(s)
- Parcel number: 997355
- Zoning: R-2
- Other equipment: Generator Ready
Construction
Type & style
- Home type: SingleFamily
- Architectural style: Cape Cod,Antique
- Property subtype: Single Family Residence
Materials
- Clapboard, Wood Siding
- Foundation: Stone
- Roof: Asphalt
Condition
- New construction: No
- Year built: 1780
Utilities & green energy
- Sewer: Septic Tank
- Water: Well
- Utilities for property: Cable Available
Green energy
- Energy efficient items: Thermostat, Windows
Community & neighborhood
Community
- Community features: Library, Park, Shopping/Mall, Tennis Court(s)
Location
- Region: Killingworth
Price history
| Date | Event | Price |
|---|---|---|
| 8/11/2023 | Sold | $710,000+1.4%$312/sqft |
Source: | ||
| 7/5/2023 | Pending sale | $700,000$308/sqft |
Source: | ||
| 6/30/2023 | Listed for sale | $700,000-6.7%$308/sqft |
Source: | ||
| 6/17/2023 | Listing removed | -- |
Source: | ||
| 6/3/2023 | Listed for sale | $750,000$330/sqft |
Source: | ||
Public tax history
| Year | Property taxes | Tax assessment |
|---|---|---|
| 2025 | $8,608 +8.3% | $328,300 |
| 2024 | $7,951 +3.8% | $328,300 +0.6% |
| 2023 | $7,661 +1.1% | $326,410 |
Find assessor info on the county website
Neighborhood: 06419
Nearby schools
GreatSchools rating
- 8/10Killingworth Elementary SchoolGrades: PK-3Distance: 1.3 mi
- 6/10Haddam-Killingworth Middle SchoolGrades: 6-8Distance: 2.1 mi
- 9/10Haddam-Killingworth High SchoolGrades: 9-12Distance: 7.7 mi
Schools provided by the listing agent
- Elementary: Killingworth
- High: Haddam-Killingworth
Source: Smart MLS. This data may not be complete. We recommend contacting the local school district to confirm school assignments for this home.
Get pre-qualified for a loan
At Zillow Home Loans, we can pre-qualify you in as little as 5 minutes with no impact to your credit score.An equal housing lender. NMLS #10287.
Sell with ease on Zillow
Get a Zillow Showcase℠ listing at no additional cost and you could sell for —faster.
$774,100
2% more+$15,482
With Zillow Showcase(estimated)$789,582
