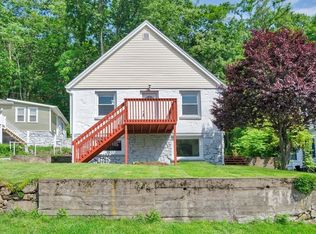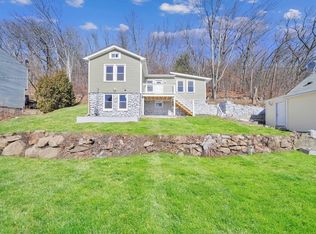Stately & Stunning Colonial within minutes to UMASS & highways! In midst of city but w/privacy! In-law / teen suite /extra space for family or office in walk-out basement rooms. 1st floor boasts an updated & spacious Kitchen, Galley, Living Rm, Dining Rm, Entry, Full Bathrm & Laundry. Great for entertaining! Granite & Quartz countertops! Expansive island & eat in breakfast bar & prep sink! Enjoy the fireplace & high ceilings! Hallway with Venetian plaster walls & marble floor! Custom details! Lots of natural light! Spacious bedrooms & closets & full bath on 2nd floor. Full walk up attic! Newer natural gas forced hot air heating system w/4 zones! Tiered yard & gardens & city view! Patio w/ retractable awning for relaxing under or hosting gatherings. Younger roof. Updated electrical. Close to shopping, train station, restaurants, hospitals & major routes! So much WOW with this house!!
This property is off market, which means it's not currently listed for sale or rent on Zillow. This may be different from what's available on other websites or public sources.

