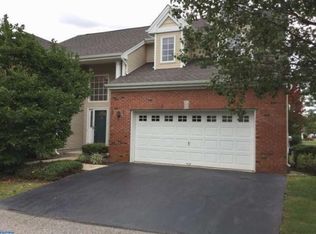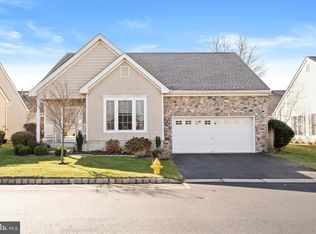This detached single home is beautifully landscaped. Inside you will find an open living room -dining room. The living room has carpet and wood flooring and custom window treatments. There are custom window treatments throughout the house. It is filled with natural light. The eat in kitchen has a new refrigerator, a new stove/oven and a new dishwasher. Next to the kitchen is the family room with a gas fireplace and a sliding glass door leading to the patio. The master bedroom has a custom large walk in closet. In the second bedroom is a murphy bed for your guests. The garage is large enough for 2 cars and also has additional space. The furnace and central air are new also. On the patio, you have privacy where you can lounge or grill dinner. This home is located in Evergreen Adult Community and ready for you to move in. There are Clubhouse activities and a pool that can be used all year round. Enjoy a relaxing lifestyle.
This property is off market, which means it's not currently listed for sale or rent on Zillow. This may be different from what's available on other websites or public sources.


