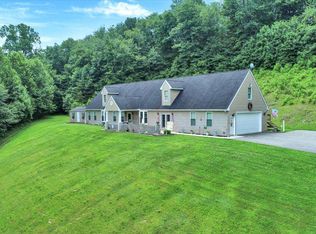Sold for $81,000 on 09/30/24
$81,000
43 Cheyenne Ct, Windsor, PA 17366
3beds
1,512sqft
Manufactured Home
Built in 2006
-- sqft lot
$86,500 Zestimate®
$54/sqft
$1,477 Estimated rent
Home value
$86,500
$80,000 - $93,000
$1,477/mo
Zestimate® history
Loading...
Owner options
Explore your selling options
What's special
Enjoy easy living in a peaceful country setting that won't break the bank! This fantastic double wide home offers an open floor plan with an ample sized living room and kitchen, three large bedrooms, two full baths, and pleasant family room. Definitely the best lot/location in the entire mobile home community. Mobile Home has a private rear yard that backs up to woodland. Ramp access to front door. Newer walk in jetted and sit down tub in master bath. The mobile home and garage was just professionally power washed and exterior decks and ramp stained. New laminate flooring throughout the home and all appliances included. New hot water heater to be installed. Detached two car detached garage and storage shed. Additional off street parking for two cars. Current Lot rent is $485 plus $30 additional for the detached garage. Total of $515 a month
Zillow last checked: 8 hours ago
Listing updated: September 30, 2024 at 01:01pm
Listed by:
Eric Axe 717-309-0853,
Century 21 Dale Realty Co.
Bought with:
Mr. Ralphy Louis, RS356322
RE/MAX Components
Source: Bright MLS,MLS#: PAYK2064316
Facts & features
Interior
Bedrooms & bathrooms
- Bedrooms: 3
- Bathrooms: 2
- Full bathrooms: 2
- Main level bathrooms: 2
- Main level bedrooms: 3
Basement
- Area: 0
Heating
- Forced Air, Propane
Cooling
- Central Air, Electric
Appliances
- Included: Dishwasher, Oven/Range - Electric, Refrigerator, Electric Water Heater
- Laundry: Main Level
Features
- Ceiling Fan(s), Dining Area, Open Floorplan, Primary Bath(s), Soaking Tub
- Flooring: Laminate, Carpet
- Windows: Double Hung, Vinyl Clad
- Has basement: No
- Has fireplace: No
Interior area
- Total structure area: 1,512
- Total interior livable area: 1,512 sqft
- Finished area above ground: 1,512
- Finished area below ground: 0
Property
Parking
- Total spaces: 4
- Parking features: Garage Faces Front, Detached, Off Street
- Garage spaces: 2
Accessibility
- Accessibility features: Accessible Approach with Ramp, Accessible Entrance, Other Bath Mod
Features
- Levels: One
- Stories: 1
- Patio & porch: Deck
- Pool features: None
Details
- Additional structures: Above Grade, Below Grade, Outbuilding
- Parcel number: 35000IL0022G0M0043
- Lease amount: $515
- Zoning: RESIDENTIAL
- Special conditions: Standard
Construction
Type & style
- Home type: MobileManufactured
- Architectural style: Other,Ranch/Rambler
- Property subtype: Manufactured Home
Materials
- Vinyl Siding
- Roof: Asphalt
Condition
- Very Good
- New construction: No
- Year built: 2006
Utilities & green energy
- Electric: Circuit Breakers
- Sewer: Community Septic Tank
- Water: Community
Community & neighborhood
Location
- Region: Windsor
- Subdivision: Shalako Run Mhp
- Municipality: LOWER WINDSOR TWP
Other
Other facts
- Listing agreement: Exclusive Right To Sell
- Body type: Double Wide
- Listing terms: Cash,Conventional
- Ownership: Land Lease
Price history
| Date | Event | Price |
|---|---|---|
| 9/30/2024 | Sold | $81,000-1.8%$54/sqft |
Source: | ||
| 8/28/2024 | Pending sale | $82,500$55/sqft |
Source: | ||
| 8/20/2024 | Price change | $82,500+3.8%$55/sqft |
Source: | ||
| 7/24/2024 | Pending sale | $79,500$53/sqft |
Source: | ||
| 7/9/2024 | Contingent | $79,500$53/sqft |
Source: | ||
Public tax history
| Year | Property taxes | Tax assessment |
|---|---|---|
| 2025 | $1,841 +5.2% | $52,110 |
| 2024 | $1,750 +0.6% | $52,110 |
| 2023 | $1,739 +5.5% | $52,110 |
Find assessor info on the county website
Neighborhood: 17366
Nearby schools
GreatSchools rating
- 5/10Canadochly El SchoolGrades: K-5Distance: 1.7 mi
- 6/10Eastern York Middle SchoolGrades: 6-8Distance: 2.6 mi
- 6/10Eastern York High SchoolGrades: 9-12Distance: 2.9 mi
Schools provided by the listing agent
- Elementary: Canadochly
- Middle: Eastern York
- High: Eastern York
- District: Eastern York
Source: Bright MLS. This data may not be complete. We recommend contacting the local school district to confirm school assignments for this home.
Sell for more on Zillow
Get a free Zillow Showcase℠ listing and you could sell for .
$86,500
2% more+ $1,730
With Zillow Showcase(estimated)
$88,230