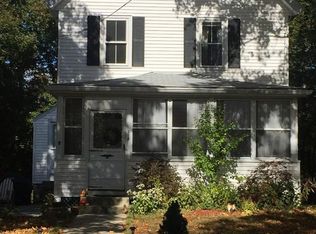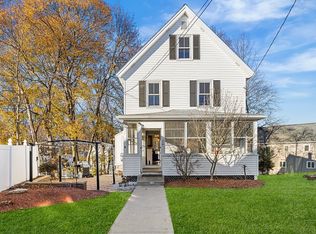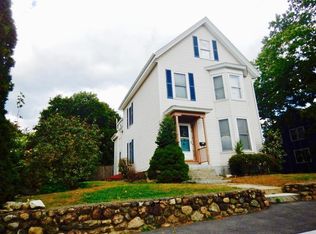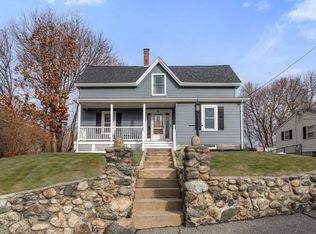Recently remodeled 4 bedroom, 2 bath ranch. The 1st floor was completely transformed into a modern kitchen with new cabinets, granite countertops, breakfast bar, and tile back splash. Living room / dining area combination with recessed lighting, 3 good sized bedroom w/closets. Updated bath with granite countertop. Access from the kitchen to the large deck and fenced back yard. Lower level consists of an in-law style kitchen, living room/dining area combo, den and bedroom. Large glass stall shower bath with laundry. Access this level from the upstairs or the side door. New roof, New Central Air, new walls ,insulation, ceilings, lighting, driveway, and fence. A must see!! Stop by the Open Houses this weekend.
This property is off market, which means it's not currently listed for sale or rent on Zillow. This may be different from what's available on other websites or public sources.



