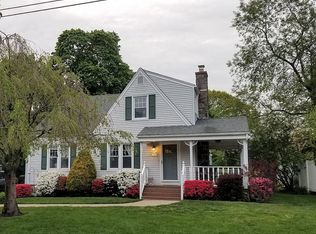Sold for $537,000
$537,000
43 Chestnut Street, Trumbull, CT 06611
3beds
1,868sqft
Single Family Residence
Built in 1937
10,454.4 Square Feet Lot
$622,100 Zestimate®
$287/sqft
$3,870 Estimated rent
Home value
$622,100
$591,000 - $653,000
$3,870/mo
Zestimate® history
Loading...
Owner options
Explore your selling options
What's special
Beautiful and charming 3 bedroom located in a quiet, serene neighborhood. Freshly painted, sparkling interior with newly renovated half bath. Hardwood floors and tall ceilings throughout. As you enter through the front door you are greeted by a gorgeous stone fireplace in the formal living room. This leads to a family room to your left that is filled with shimmering, natural light that pours in through the expansive windows. The spacious formal dining room is framed by an arched doorway. There is a beautiful, lush, level and private backyard with a screened in porch that will be your personal oasis. You can listen to the birds chirp as you sip on your morning coffee. The backyard is surrounded by mature trees (one with a tire swing) which wrap around the house. Enjoy the outdoor seating area, two stone fire pits (perfect for roasting s’mores), and a lush lawn, most of which is lined with a white picket fence. The upper level of the home has three spacious bedrooms and a full bath. A massive third floor attic (with windows) could easily be renovated and expanded with plumbing. Tons of closet space, including two additional spacious closets in the upstairs hallway (one of which could easily fit avertical washer and dryer) and a walk-in closet in the master bedroom. Beautiful and charming as is, but also room to design, make it your own, and expand. Brand new water heater has just been installed that is only a few months old. Don’t miss this special home on a corner lot.
Zillow last checked: 8 hours ago
Listing updated: September 29, 2023 at 12:02pm
Listed by:
Jennifer Stoyeck 203-257-6785,
Brown Harris Stevens 203-221-0666
Bought with:
Eric Touzalin, RES.0822753
The Bridge Realty Inc.
Source: Smart MLS,MLS#: 170588067
Facts & features
Interior
Bedrooms & bathrooms
- Bedrooms: 3
- Bathrooms: 2
- Full bathrooms: 1
- 1/2 bathrooms: 1
Primary bedroom
- Features: Walk-In Closet(s), Hardwood Floor
- Level: Upper
Bedroom
- Features: Hardwood Floor
- Level: Upper
Bedroom
- Features: Hardwood Floor
- Level: Upper
Bathroom
- Features: Tub w/Shower, Tile Floor
- Level: Upper
Bathroom
- Features: Tile Floor
- Level: Lower
Dining room
- Features: Hardwood Floor
- Level: Main
Family room
- Features: Built-in Features, Ceiling Fan(s), Hardwood Floor
- Level: Main
Kitchen
- Features: Ceiling Fan(s), Hardwood Floor
- Level: Main
Living room
- Features: Fireplace, Hardwood Floor
- Level: Main
Sun room
- Features: Ceiling Fan(s), Wall/Wall Carpet
- Level: Main
Heating
- Radiator, Steam, Natural Gas
Cooling
- Ceiling Fan(s), Window Unit(s)
Appliances
- Included: Gas Range, Refrigerator, Dishwasher, Washer, Dryer, Water Heater, Gas Water Heater
- Laundry: Lower Level
Features
- Basement: Unfinished,Concrete,Sump Pump
- Attic: Walk-up
- Number of fireplaces: 1
Interior area
- Total structure area: 1,868
- Total interior livable area: 1,868 sqft
- Finished area above ground: 1,868
- Finished area below ground: 0
Property
Parking
- Total spaces: 2
- Parking features: Detached, Private
- Garage spaces: 2
- Has uncovered spaces: Yes
Features
- Patio & porch: Patio, Screened
- Exterior features: Rain Gutters
- Fencing: Partial
Lot
- Size: 10,454 sqft
- Features: Corner Lot, Level, Landscaped
Details
- Parcel number: 393866
- Zoning: A
Construction
Type & style
- Home type: SingleFamily
- Architectural style: Colonial
- Property subtype: Single Family Residence
Materials
- Shingle Siding, Wood Siding
- Foundation: Masonry
- Roof: Gable
Condition
- New construction: No
- Year built: 1937
Utilities & green energy
- Sewer: Public Sewer
- Water: Public
Community & neighborhood
Community
- Community features: Basketball Court, Park, Playground, Pool, Near Public Transport, Tennis Court(s)
Location
- Region: Trumbull
- Subdivision: Long Hill
Price history
| Date | Event | Price |
|---|---|---|
| 9/28/2023 | Sold | $537,000$287/sqft |
Source: | ||
| 9/22/2023 | Pending sale | $537,000$287/sqft |
Source: | ||
| 8/4/2023 | Listed for sale | $537,000+42.3%$287/sqft |
Source: | ||
| 3/31/2009 | Sold | $377,500-7.9%$202/sqft |
Source: | ||
| 1/18/2009 | Listed for sale | $409,900$219/sqft |
Source: NRT TriStates #98406312 Report a problem | ||
Public tax history
| Year | Property taxes | Tax assessment |
|---|---|---|
| 2025 | $9,221 +2.9% | $250,950 |
| 2024 | $8,960 +1.6% | $250,950 |
| 2023 | $8,818 +1.6% | $250,950 |
Find assessor info on the county website
Neighborhood: 06611
Nearby schools
GreatSchools rating
- 9/10Middlebrook SchoolGrades: K-5Distance: 0.5 mi
- 7/10Madison Middle SchoolGrades: 6-8Distance: 1.6 mi
- 10/10Trumbull High SchoolGrades: 9-12Distance: 1.9 mi
Schools provided by the listing agent
- Elementary: Middlebrook
- Middle: Madison
- High: Trumbull
Source: Smart MLS. This data may not be complete. We recommend contacting the local school district to confirm school assignments for this home.
Get pre-qualified for a loan
At Zillow Home Loans, we can pre-qualify you in as little as 5 minutes with no impact to your credit score.An equal housing lender. NMLS #10287.
Sell for more on Zillow
Get a Zillow Showcase℠ listing at no additional cost and you could sell for .
$622,100
2% more+$12,442
With Zillow Showcase(estimated)$634,542
