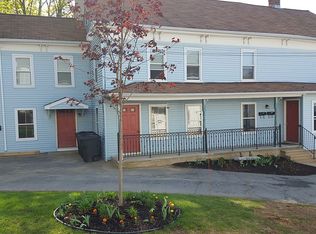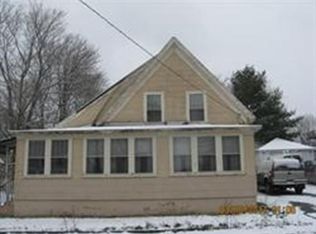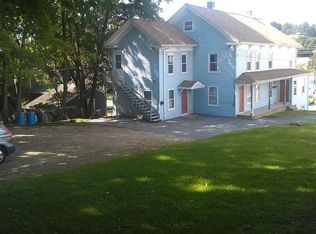Beautifully renovated two family home in the downtown area. Owner motivated to sell, priced for a quick sale. This is a unique two family home with new wiring, plumbing & windows. 2nd floor renovated and ready to move in. House to be sold as is with 1st floor under renovation and available for a handy person to finish the first floor at current list price. Owner will complete 1st floor renovations at a negotiated cost. Second floor apartment has new bathroom and kitchen with laminated floors and carpet in the bedrooms. Two large bedrooms (16' x 15' and 14' x 13') with good size closets. Gas space heater and electric baseboard heat on 2nd floor. New gas service installed with two new gas hot water heaters. First floor apartment has 3 bedrooms (16' x 15' and 16' x 12' and 10' x 10') and is very spacious with 16' x 12' family room, a 14' x 12' living room with fireplace, 16' x 12' kitchen with vaulted ceiling. The list price will increase as the first floor renovations continue.
This property is off market, which means it's not currently listed for sale or rent on Zillow. This may be different from what's available on other websites or public sources.



