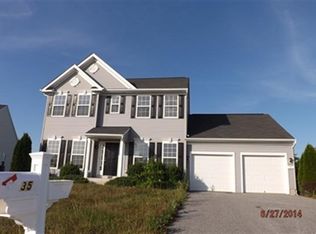Sold for $440,000 on 08/30/24
$440,000
43 Chestnut Ridge Dr, Magnolia, DE 19962
3beds
2,042sqft
Single Family Residence
Built in 2003
0.61 Acres Lot
$453,100 Zestimate®
$215/sqft
$2,457 Estimated rent
Home value
$453,100
$417,000 - $494,000
$2,457/mo
Zestimate® history
Loading...
Owner options
Explore your selling options
What's special
Perfection Plus! This Don Gardner Ranch Plan is shown with pride and one look will do. Lovely wood floor 11x12 entry hall with two coat closets. To the left is a bedroom wing with two generous sized bedrooms (one used for the home office) and one with Palladium Window, both with double closets and a hall bath with solar tube that lets in lots of natural light. Straight ahead you will enter the 16x23 great room with centered gas fireplace and two French entry doors to the lovely 17x18 screened porch overlooking a lush back yard beautifully landscaped and tree lined for privacy. The kitchen has a large island, tiled backsplash, Quartz counter tops, and breakfast nook that has sliders to the multi-level deck and planter boxes. The 12x15 formal dining room has double windows and lovely Palladium window that lets in lots of natural light and raised panel walls half-way with chair rail. The owner's suite is 17x14 and offers bath en suite with shower stall, deep soaking tub, double vanity with tile backsplash, walk-in closet and linen closet. There is a full basement with a finished and carpeted hobby room to use your imagination for your use, 9x9 Storage area and a spectacular 23x16 workshop area. Outside you can enjoy the strawberry patch and all the lovely plantings that the seller has planted including a beautiful Magnolia tree out front and lots of shade in the back. There is a small shed for wood storage for the firepit area with a 10x10 patio and a larger shed for all your garden tools. We invite you to compare. Delay may mean disappointment so call today for your personal showing of this terrific home.
Zillow last checked: 8 hours ago
Listing updated: September 19, 2024 at 02:21pm
Listed by:
Yvonne Hall 302-423-0223,
Keller Williams Realty Central-Delaware
Bought with:
Megan Aitken, RE0020721
Keller Williams Realty
Elizabeth White
Keller Williams Realty
Source: Bright MLS,MLS#: DEKT2029262
Facts & features
Interior
Bedrooms & bathrooms
- Bedrooms: 3
- Bathrooms: 2
- Full bathrooms: 2
- Main level bathrooms: 2
- Main level bedrooms: 3
Basement
- Area: 0
Heating
- Forced Air, Baseboard, Electric
Cooling
- Central Air, Electric
Appliances
- Included: Water Treat System, Gas Water Heater
- Laundry: Main Level
Features
- Family Room Off Kitchen, Entry Level Bedroom, Formal/Separate Dining Room, Eat-in Kitchen, Kitchen Island, Upgraded Countertops, Walk-In Closet(s)
- Basement: Heated,Improved,Interior Entry,Exterior Entry,Partially Finished,Shelving,Sump Pump
- Number of fireplaces: 1
- Fireplace features: Gas/Propane
Interior area
- Total structure area: 2,042
- Total interior livable area: 2,042 sqft
- Finished area above ground: 2,042
- Finished area below ground: 0
Property
Parking
- Total spaces: 2
- Parking features: Garage Faces Front, Garage Door Opener, Inside Entrance, Attached, Driveway
- Attached garage spaces: 2
- Has uncovered spaces: Yes
Accessibility
- Accessibility features: None
Features
- Levels: One
- Stories: 1
- Patio & porch: Deck, Porch, Screened Porch
- Pool features: None
- Has view: Yes
- View description: Garden
Lot
- Size: 0.61 Acres
- Dimensions: 114.49 x 216.42
Details
- Additional structures: Above Grade, Below Grade
- Parcel number: NM0011203030200000
- Zoning: AC
- Special conditions: Standard
Construction
Type & style
- Home type: SingleFamily
- Architectural style: Ranch/Rambler
- Property subtype: Single Family Residence
Materials
- Vinyl Siding
- Foundation: Concrete Perimeter
Condition
- New construction: No
- Year built: 2003
Utilities & green energy
- Sewer: On Site Septic
- Water: Public
Community & neighborhood
Location
- Region: Magnolia
- Subdivision: Chestnut Ridge
HOA & financial
HOA
- Has HOA: Yes
- HOA fee: $150 annually
Other
Other facts
- Listing agreement: Exclusive Right To Sell
- Ownership: Fee Simple
Price history
| Date | Event | Price |
|---|---|---|
| 8/30/2024 | Sold | $440,000-2%$215/sqft |
Source: | ||
| 7/13/2024 | Pending sale | $449,000$220/sqft |
Source: | ||
| 7/2/2024 | Listed for sale | $449,000$220/sqft |
Source: | ||
Public tax history
| Year | Property taxes | Tax assessment |
|---|---|---|
| 2024 | $1,961 -3.8% | $386,100 +513.8% |
| 2023 | $2,038 +4.9% | $62,900 |
| 2022 | $1,942 +2.3% | $62,900 |
Find assessor info on the county website
Neighborhood: 19962
Nearby schools
GreatSchools rating
- NAMcilvaine (J. Ralph) Early Childhood CenterGrades: KDistance: 2.2 mi
- 3/10Postlethwait (F. Niel) Middle SchoolGrades: 6-8Distance: 2.9 mi
- 6/10Caesar Rodney High SchoolGrades: 9-12Distance: 4.5 mi
Schools provided by the listing agent
- District: Caesar Rodney
Source: Bright MLS. This data may not be complete. We recommend contacting the local school district to confirm school assignments for this home.

Get pre-qualified for a loan
At Zillow Home Loans, we can pre-qualify you in as little as 5 minutes with no impact to your credit score.An equal housing lender. NMLS #10287.
Sell for more on Zillow
Get a free Zillow Showcase℠ listing and you could sell for .
$453,100
2% more+ $9,062
With Zillow Showcase(estimated)
$462,162