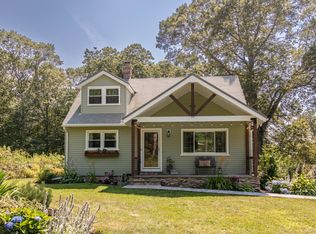Sold for $432,000
$432,000
43 Chestnut Hill Road, East Hampton, CT 06424
3beds
2,746sqft
Single Family Residence
Built in 1949
1.03 Acres Lot
$469,900 Zestimate®
$157/sqft
$3,438 Estimated rent
Home value
$469,900
$423,000 - $522,000
$3,438/mo
Zestimate® history
Loading...
Owner options
Explore your selling options
What's special
Don't miss this opportunity to step into a fully expandable cape, huge area above the entrance room upstairs to connect the 2 bedroom to the Primary side of the home. This charming cape offer over 2700 sf of living space. The home boast 3 bedrooms and 3 full bathrooms, exposed beams, 3 car garage on 1.03 acres. The arborvitae just planted will grow to approximately 20 feet or more and form a great privacy barrier. Huge basement, new mechanicals. Private town land behind the home offers a great buffer of privacy. Huge three car garage for the auto enthusiast. Electric bills are zero with the solar system, and that's running a lot of power in the summertime. Great double entry driveway into the three car garage. This will be great for now and into the future.
Zillow last checked: 8 hours ago
Listing updated: October 01, 2024 at 02:30am
Listed by:
Jay Cusack Team,
Jay Cusack 860-883-5549,
Executive Real Estate Inc. 860-661-5970
Bought with:
Stacy Steele-Derusso, RES.0810173
GRL & Realtors, LLC
Source: Smart MLS,MLS#: 24033766
Facts & features
Interior
Bedrooms & bathrooms
- Bedrooms: 3
- Bathrooms: 3
- Full bathrooms: 3
Primary bedroom
- Features: Balcony/Deck, Fireplace, French Doors, Full Bath
- Level: Upper
Bedroom
- Features: Hardwood Floor
- Level: Upper
Bedroom
- Features: Hardwood Floor
- Level: Upper
Bathroom
- Features: Stall Shower
- Level: Lower
Bathroom
- Level: Upper
Dining room
- Features: Hardwood Floor
- Level: Main
Kitchen
- Features: Granite Counters, Pellet Stove, Hardwood Floor
- Level: Main
Living room
- Features: Hardwood Floor
- Level: Main
Heating
- Baseboard, Solar, Wood/Coal Stove, Other, Electric, Propane
Cooling
- Ceiling Fan(s), Window Unit(s)
Appliances
- Included: Oven/Range, Refrigerator, Dishwasher, Washer, Dryer, Water Heater, Electric Water Heater
- Laundry: Main Level
Features
- Basement: Full
- Attic: None
- Number of fireplaces: 1
Interior area
- Total structure area: 2,746
- Total interior livable area: 2,746 sqft
- Finished area above ground: 2,746
Property
Parking
- Total spaces: 3
- Parking features: Attached
- Attached garage spaces: 3
Lot
- Size: 1.03 Acres
- Features: Few Trees, Sloped
Details
- Parcel number: 980086
- Zoning: R-4
Construction
Type & style
- Home type: SingleFamily
- Architectural style: Cape Cod
- Property subtype: Single Family Residence
Materials
- Shingle Siding, Wood Siding
- Foundation: Concrete Perimeter
- Roof: Asphalt
Condition
- New construction: No
- Year built: 1949
Utilities & green energy
- Sewer: Public Sewer
- Water: Well
Community & neighborhood
Location
- Region: East Hampton
Price history
| Date | Event | Price |
|---|---|---|
| 9/9/2024 | Sold | $432,000-1.8%$157/sqft |
Source: | ||
| 7/19/2024 | Listed for sale | $439,900+41.9%$160/sqft |
Source: | ||
| 5/6/2022 | Sold | $310,000-6%$113/sqft |
Source: | ||
| 3/8/2022 | Contingent | $329,900$120/sqft |
Source: | ||
| 2/9/2022 | Price change | $329,900-2.9%$120/sqft |
Source: | ||
Public tax history
| Year | Property taxes | Tax assessment |
|---|---|---|
| 2025 | $7,844 +4.4% | $197,540 |
| 2024 | $7,514 +6.4% | $197,540 +0.9% |
| 2023 | $7,062 +4% | $195,850 |
Find assessor info on the county website
Neighborhood: 06424
Nearby schools
GreatSchools rating
- 6/10Center SchoolGrades: 4-5Distance: 1.8 mi
- 6/10East Hampton Middle SchoolGrades: 6-8Distance: 0.7 mi
- 8/10East Hampton High SchoolGrades: 9-12Distance: 1.8 mi
Get pre-qualified for a loan
At Zillow Home Loans, we can pre-qualify you in as little as 5 minutes with no impact to your credit score.An equal housing lender. NMLS #10287.
Sell with ease on Zillow
Get a Zillow Showcase℠ listing at no additional cost and you could sell for —faster.
$469,900
2% more+$9,398
With Zillow Showcase(estimated)$479,298
