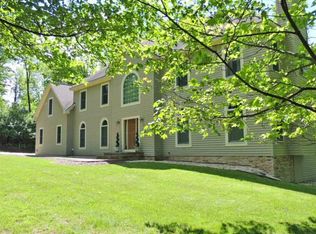The scale of this elegant home is ideal for entertaining with its grand spaces and open floor plan, but it also has an understated intimate feel. The brick facade and landscaping is perfectly paired giving a 5-star curb appeal rating. The dramatic upscale kitchen has everything you can imagine – stainless steel fridge, wall oven, center island with cooktop and seating for two, custom cherry cabinets with built-in desk and granite countertops. Continuing the easy flow, adjacent to the kitchen is the living room boasting a wall of windows and cozy gas fireplace. The upper level master suite features a tray ceiling, access to private balcony, and en-suite with double vanity, Jacuzzi tub and tiled stand-up shower. The multiple balcony’s and deck allow you have an intimate connection to the forest. The walkout lower level is awaiting your personal touches. Priced below assessment.
This property is off market, which means it's not currently listed for sale or rent on Zillow. This may be different from what's available on other websites or public sources.
