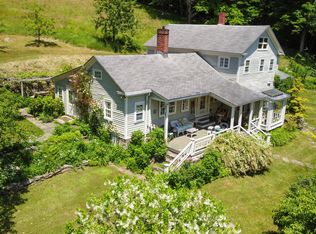Completely private upper Merryall estate located in the midst of 50+/- acres down a long tree lined driveway. The property consists of 4 lots with 2 additional building sites and is surrounded by land trust. The fabulous home can be used as 4-5 bedrooms and has an additional guest suite/playroom/in laws apt above the garage. The great room features vaulted ceilings and is the perfect place to relax and entertain. Gourmet kitchen has 2 Sub Zeros, 2 dishwashers, Viking range, large island and space for the largest of groups to cook. Additional amenities include: custom temperature regulated wine cellar, office, mud room, and super cool attic suite with built in beds. Large wrap around screened porch with sitting areas and dining nook. Relax and enjoy sunset views on your terrace and roast up some smores around your stone firepit. This property has the ability to host animals including horses with its fenced paddock and equipment barn. The gorgeous 50 foot long Gunite heated pool is located in an enchanting walled enclosure with a full bath in the adjoining cabana. 5 minutes to New Preston and 10 minutes to Lake Waramaug Country Club or Bulls Bridge Golf Club. 1 hour 40 minutes to NYC.
This property is off market, which means it's not currently listed for sale or rent on Zillow. This may be different from what's available on other websites or public sources.
