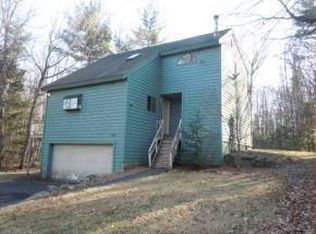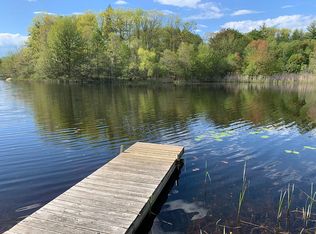Driving up on this stunning 4 bedroom contemporary home you will simply fall in love. From the well manicured yard with mature landscape and stone retaining walls, to the gorgeous paver patio with an oversized deck perfect for a summer bbq or cozy fall fire. Upon entrance you will be greeted by a 2 story, sun drenched foyer which flows into your formal dining room with a neutral color palate. The kitchen has a contemporary flare with dark cabinets, rose gold fixtures, high ceilings, hardwood floors, and skylights. Cooking is a pleasure with ample counter space, granite counters, stainless steel appliances and brand new lighting. Relaxing is no problem in this home. You can choose from the cathedral sunroom overlooking the deck and patio, the warm and inviting formal living room with gas fired fireplace or the full finished walk out lower level with bar, cozy seating area and plenty of space for a gym or office. Are you looking multiple bedrooms? We have you covered with 4 bedrooms to include a dramatic master bedroom with en suite bath and tile shower. 43 Checkerberry Rd. has everything you have been looking plus a great neighborhood for dog walking, biking, or simply taking a stroll and chatting with your neighbor. Make this home your today.
This property is off market, which means it's not currently listed for sale or rent on Zillow. This may be different from what's available on other websites or public sources.

