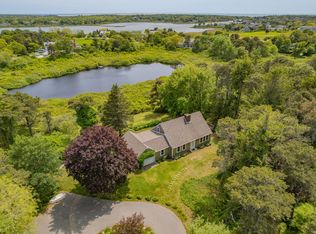Sold for $4,000,000 on 02/21/25
$4,000,000
43 Chatham Heights Road, Chatham, MA 02633
5beds
4,195sqft
Single Family Residence
Built in 2004
1.42 Acres Lot
$4,098,800 Zestimate®
$954/sqft
$6,462 Estimated rent
Home value
$4,098,800
$3.69M - $4.55M
$6,462/mo
Zestimate® history
Loading...
Owner options
Explore your selling options
What's special
On a tucked away street near town, beaches and some of Chatham favorite restaurants, this private hideaway on 1.4 acres transports you to a serene and sun-infused getaway overlooking a lush landscape of greenery and sparkling pond views. Custom design detail, soothing color palette and a sophisticated open floor plan make this home truly unique. A generous great room is anchored by a wood burning fireplace and a sweeping bank of southeastern facing windows and three french doors create seamless indoor outdoor flow for perfect all day deck lounging, alfresco dining and entertaining. A Chef's kitchen with a large center island, nautical inspired bar area, and tons of storage adjoin an airy view-filled dining enclave. A cozy study room with a gas fireplace is perfectly outfitted with wall to wall bookshelves. A powder room and large mudroom complete the first floor. Upstairs a primary suite, is a relaxing retreat and evokes a treehouse with a bank of glass windows, balcony and sun infused carrera marble bath. Two additional bedrooms, one with a private balcony and a shared bath house are down the hall. Cottage contains 5th Bedroom.
Zillow last checked: 8 hours ago
Listing updated: October 01, 2025 at 11:12pm
Listed by:
Chris Rhinesmith 617-967-0987,
Compass Massachusetts, LLC
Bought with:
Barbara P Garside, 9514815
Compass Massachusetts, LLC
Source: CCIMLS,MLS#: 22500465
Facts & features
Interior
Bedrooms & bathrooms
- Bedrooms: 5
- Bathrooms: 5
- Full bathrooms: 4
- 1/2 bathrooms: 1
Primary bedroom
- Description: Flooring: Wood,Door(s): French
- Features: Balcony, Walk-In Closet(s), View, Recessed Lighting
- Level: Second
Bedroom 2
- Description: Flooring: Wood,Door(s): French
- Features: Bedroom 2, Shared Full Bath, Balcony, View, Closet
- Level: Second
Bedroom 3
- Description: Flooring: Wood
- Features: Closet, Shared Full Bath
- Level: Second
Bedroom 4
- Features: Recessed Lighting, Walk-In Closet(s), Built-in Features, Cathedral Ceiling(s), Private Full Bath
- Level: Second
Primary bathroom
- Features: Private Full Bath
Dining room
- Description: Flooring: Wood,Door(s): French
- Features: Recessed Lighting, View
- Level: First
Kitchen
- Description: Countertop(s): Granite,Flooring: Wood
- Features: Recessed Lighting, Shared Half Bath, Upgraded Cabinets, View, Kitchen Island, Pantry
- Level: First
Living room
- Description: Fireplace(s): Wood Burning,Flooring: Wood,Door(s): French
- Features: Recessed Lighting, View, Beamed Ceilings
- Level: First
Heating
- Has Heating (Unspecified Type)
Cooling
- Central Air
Appliances
- Included: Dishwasher, Wine Cooler, Washer, Security System, Refrigerator, Gas Range, Gas Water Heater
- Laundry: Built-Ins, Second Floor
Features
- Recessed Lighting, Pantry, Mud Room, Linen Closet
- Flooring: Hardwood, Tile
- Doors: French Doors
- Basement: Interior Entry
- Number of fireplaces: 2
- Fireplace features: Wood Burning
Interior area
- Total structure area: 4,195
- Total interior livable area: 4,195 sqft
Property
Parking
- Total spaces: 4
- Parking features: Guest
- Attached garage spaces: 2
- Has uncovered spaces: Yes
Features
- Stories: 2
- Entry location: First Floor
- Patio & porch: Deck, Porch
- Has spa: Yes
- Spa features: Bath
- Has view: Yes
- Has water view: Yes
- Water view: Other
- Body of water: Other
Lot
- Size: 1.42 Acres
- Features: South of Route 28
Details
- Parcel number: 12E1AK1
- Zoning: R40
- Special conditions: None
Construction
Type & style
- Home type: SingleFamily
- Architectural style: Cape Cod
- Property subtype: Single Family Residence
Materials
- Shingle Siding
- Foundation: Concrete Perimeter, Poured
- Roof: Pitched, Wood
Condition
- Updated/Remodeled, Actual
- New construction: No
- Year built: 2004
- Major remodel year: 2010
Utilities & green energy
- Sewer: Septic Tank, Private Sewer
Community & neighborhood
Location
- Region: Chatham
Other
Other facts
- Listing terms: Cash
Price history
| Date | Event | Price |
|---|---|---|
| 2/21/2025 | Sold | $4,000,000-5.9%$954/sqft |
Source: | ||
| 2/11/2025 | Pending sale | $4,250,000$1,013/sqft |
Source: | ||
| 2/10/2025 | Listed for sale | $4,250,000$1,013/sqft |
Source: | ||
| 1/1/2025 | Listing removed | $4,250,000$1,013/sqft |
Source: | ||
| 7/24/2024 | Listed for sale | $4,250,000+1964.2%$1,013/sqft |
Source: | ||
Public tax history
| Year | Property taxes | Tax assessment |
|---|---|---|
| 2025 | $11,455 +37.5% | $3,301,100 +41.5% |
| 2024 | $8,331 +2.6% | $2,333,600 +11.5% |
| 2023 | $8,122 +17.9% | $2,093,300 +40.4% |
Find assessor info on the county website
Neighborhood: 02633
Nearby schools
GreatSchools rating
- 7/10Chatham Elementary SchoolGrades: K-4Distance: 0.8 mi
- 7/10Monomoy Regional Middle SchoolGrades: 5-7Distance: 0.8 mi
- 5/10Monomoy Regional High SchoolGrades: 8-12Distance: 4.7 mi
Schools provided by the listing agent
- District: Monomoy
Source: CCIMLS. This data may not be complete. We recommend contacting the local school district to confirm school assignments for this home.
Sell for more on Zillow
Get a free Zillow Showcase℠ listing and you could sell for .
$4,098,800
2% more+ $81,976
With Zillow Showcase(estimated)
$4,180,776