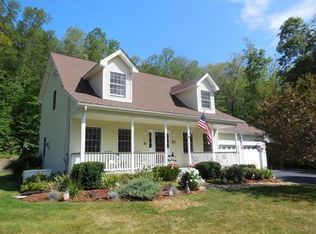Large welcoming foyer leads to an expansive kitchen serving as the hub to this spacious colonial, granite topped center island, stainless steel appliances, walk in pantry, sliding glass door to private rear deck for grilling and entertaining, formal dining room, walk up to the enormous living room with vaulted ceiling, pellet stove for those chilly nights, and built in bookcase. First floor half bath with laundry. Office off the foyer with glass door for quiet yet open feeling. Bright staircase leads to second floor with 4 bedrooms including master bedroom with substantial walk in closet and private full bath with dual sinks. Second floor bath with tub/shower. Pull down attic access in 4th bedroom. Enter the basement from both the first floor foyer hall and the 2 car garage for easy access to storage, high ceilings and open layout ideal for a future finished space. Beautiful layout, abundant closets. Discover the convenient yet quiet location in friendly Champeaux Rd neighborhood.
This property is off market, which means it's not currently listed for sale or rent on Zillow. This may be different from what's available on other websites or public sources.
