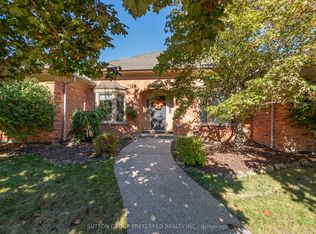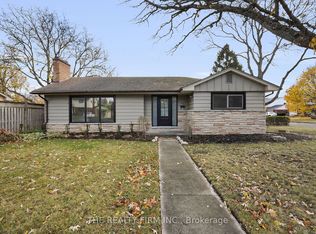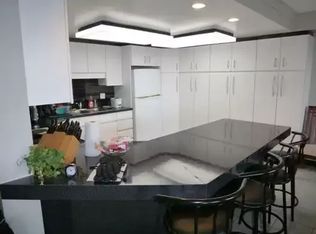Move into the neighborhood of Hazelden North at a great price! Excellent Family friendly area for schools, walking distance to Springbank park, Sifton Bog and Shopping. Cape cod style 2 storey four bedroom house sitting on fully fenced 150 feet deep lot, large wood deck to enjoy the beautiful outdoors and full of potential. It offers a formal living room open to spacious dining area, with an updated kitchen, Cozy family room with a wood burning fireplace. Main Floor Laundry, powder room, hardwood and ceramic floors, double car garage, Oak staircase leading to four spacious bedrooms with a third bathroom. The primary bedroom offers a walk-in closet, and en-suite bathroom. finised basement offers a spacious rec room with lots of room left for storage and expanding, most windows have been replaced. your family will love living here.
This property is off market, which means it's not currently listed for sale or rent on Zillow. This may be different from what's available on other websites or public sources.


