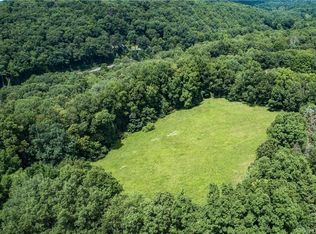Gorgeous year-round retreat highlighted by waterfront living overlooking the beautiful, spring-fed Umpawaug Pond with dock and mooring for swimming, boating and fishing. The welcoming, spacious foyer with updated half bath introduces you to this magnificent multi-level home. The sun-filled Living Room with marble fireplace, crown molding, hardwood floor and front wall of glass, transom windows and sliders to a lovely flagstone patio truly bring the nature indoors. Amazing views from the entire rear of the house with almost every room overlooking the serene and peaceful pond setting. Recently updated, the beautiful eat-in Kitchen features granite counters, large center island, stainless steel appliances, built-ins, dining area & walk-in pantry. Open to both kitchen & living room, the formal Dining Room compliments the flow, perfect for entertaining with sliders to patio & outdoor fun! Romantic Master Bedroom Suite includes updated full shower bath, office/dressing room area & two walk-in closets. Three generously-sized family bedroom, Sitting Room with fireplace & built-ins & large rec/playroom with brick fireplace for wood stove and large walk-up attic with expansion potential. All of this on 4.70 sensational acres with second pond, tennis court (as is), specimen trees and mature plantings in the absolute best SW location with complete privacy in the Vermont of Fairfield County just minutes to Topstone Park, RT 7, shops and trains. One hour to NYC. Not to be missed!!
This property is off market, which means it's not currently listed for sale or rent on Zillow. This may be different from what's available on other websites or public sources.
