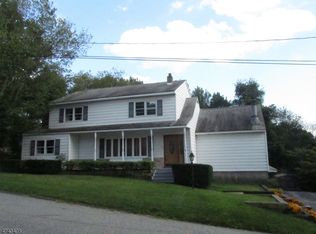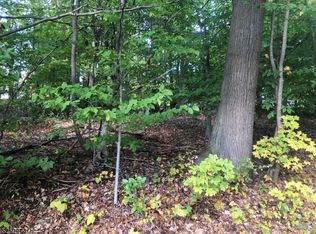3 bedroom, 1.5 bath Dutch Colonial with 10 X 40 wrap around deck, freshly painted, new roof in 2017, new gas stove/oven, microwave, newer refrigerator, new furnace under 1 year old, new oil tank in basement 6 months, both baths just updated. All 3 good size bedrooms are on second level with full bath. This home has 3 additional lots included behind. See attached survey. Can possibly be used for larger yard,garage or additional parking. Lake membership is optional easement is mandatory
This property is off market, which means it's not currently listed for sale or rent on Zillow. This may be different from what's available on other websites or public sources.

