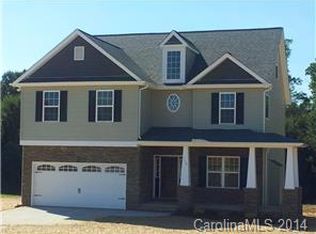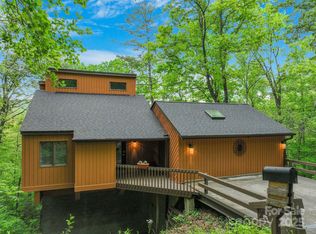Closed
$950,000
43 Cedar Summit Rd, Asheville, NC 28803
4beds
2,192sqft
Single Family Residence
Built in 2011
0.97 Acres Lot
$903,100 Zestimate®
$433/sqft
$3,022 Estimated rent
Home value
$903,100
$849,000 - $948,000
$3,022/mo
Zestimate® history
Loading...
Owner options
Explore your selling options
What's special
Stunning one-of-a-kind Craftsman home ecologically engineered on a hillside design to take advantage of
amazing year-round, long-range and ever-changing western views. Enjoy vivid sunsets over the beautiful Blue Ridge Mts. and soak in the “Land of the Sky” on almost 800 sq ft of covered decks! Experience the
privacy of a large, beautifully wooded lot while living only 7 minutes from downtown. Preeminently
engineered, this low-maintenance home presents quality craftsmanship and a smorgasbord of fine
woodwork including wormy maple floors & trim, knotty alder doors, locust decking, exotic hardwoods, cherry
detailing, and a massive stone fireplace. Master on main, while upstairs offers a den/wet bar,
exercise room and 4th bedroom or office with a view! 5-Star Plus energy rating, geothermal energy and
rooftop solar make this a near Net 0 home with virtually no energy bills. City H20 & sewer, BUT
County only taxes! Pool and tennis available. The ultimate Asheville/Mountain lifestyle!
Zillow last checked: 8 hours ago
Listing updated: December 12, 2023 at 05:01pm
Listing Provided by:
Dale Merrill Dalesells@REMAX.net,
RE/MAX Executive
Bought with:
Karie Salser
Realty ONE Group Pivot Hendersonville
Source: Canopy MLS as distributed by MLS GRID,MLS#: 4059049
Facts & features
Interior
Bedrooms & bathrooms
- Bedrooms: 4
- Bathrooms: 3
- Full bathrooms: 3
- Main level bedrooms: 1
Primary bedroom
- Features: Ceiling Fan(s), Garden Tub, Walk-In Closet(s)
- Level: Main
Primary bedroom
- Level: Main
Bedroom s
- Features: Ceiling Fan(s)
- Level: Upper
Bedroom s
- Features: Ceiling Fan(s)
- Level: Upper
Bedroom s
- Level: Upper
Bedroom s
- Level: Upper
Other
- Features: Ceiling Fan(s)
- Level: Upper
Other
- Level: Upper
Family room
- Features: Ceiling Fan(s), Wet Bar
- Level: Upper
Family room
- Level: Upper
Kitchen
- Features: Breakfast Bar, Kitchen Island, Open Floorplan, Walk-In Pantry
- Level: Main
Kitchen
- Level: Main
Laundry
- Level: Main
Laundry
- Level: Main
Living room
- Features: Ceiling Fan(s), Open Floorplan
- Level: Main
Living room
- Level: Main
Office
- Features: Ceiling Fan(s)
- Level: Upper
Office
- Level: Upper
Heating
- Geothermal, Heat Pump
Cooling
- Geothermal, Heat Pump
Appliances
- Included: Dishwasher, Disposal, Electric Range, Microwave, Refrigerator, Self Cleaning Oven
- Laundry: Electric Dryer Hookup, Mud Room, Main Level, Washer Hookup
Features
- Breakfast Bar, Built-in Features, Soaking Tub, Kitchen Island, Open Floorplan, Pantry, Walk-In Closet(s), Wet Bar
- Flooring: Tile, Wood
- Doors: French Doors, Insulated Door(s)
- Windows: Insulated Windows, Window Treatments
- Has basement: No
- Attic: Pull Down Stairs
- Fireplace features: Living Room, Wood Burning
Interior area
- Total structure area: 2,192
- Total interior livable area: 2,192 sqft
- Finished area above ground: 2,192
- Finished area below ground: 0
Property
Parking
- Total spaces: 1
- Parking features: Driveway, Attached Garage, Garage Faces Side, Garage on Main Level
- Attached garage spaces: 1
- Has uncovered spaces: Yes
Features
- Levels: Two
- Stories: 2
- Patio & porch: Covered, Deck, Screened, Other
- Pool features: Community
- Has view: Yes
- View description: City, Long Range, Mountain(s), Year Round
Lot
- Size: 0.97 Acres
- Features: Private, Rolling Slope, Sloped, Steep Slope, Wooded, Views
Details
- Parcel number: 966765084000000
- Zoning: R-1
- Special conditions: Standard
- Horse amenities: None
Construction
Type & style
- Home type: SingleFamily
- Architectural style: Arts and Crafts,Other
- Property subtype: Single Family Residence
Materials
- Stone, Vinyl
- Foundation: Pillar/Post/Pier, Other - See Remarks
- Roof: Fiberglass,Metal
Condition
- New construction: No
- Year built: 2011
Utilities & green energy
- Sewer: Public Sewer
- Water: City
- Utilities for property: Cable Available, Cable Connected, Electricity Connected, Underground Power Lines, Underground Utilities, Wired Internet Available
Green energy
- Energy generation: Solar
- Construction elements: Advanced Framing
Community & neighborhood
Security
- Security features: Smoke Detector(s)
Community
- Community features: Tennis Court(s)
Location
- Region: Asheville
- Subdivision: Cedar Wood Estates
HOA & financial
HOA
- Has HOA: Yes
- HOA fee: $60 monthly
- Association name: Nate Merchant, President
- Association phone: 828-713-0773
- Second association name: John Adams, President
- Second association phone: 303-330-8319
Other
Other facts
- Listing terms: Cash,Conventional
- Road surface type: Concrete, Paved
Price history
| Date | Event | Price |
|---|---|---|
| 9/20/2023 | Sold | $950,000+13.2%$433/sqft |
Source: | ||
| 8/19/2023 | Pending sale | $839,000$383/sqft |
Source: | ||
| 8/16/2023 | Listed for sale | $839,000+1073.4%$383/sqft |
Source: | ||
| 5/29/2008 | Sold | $71,500$33/sqft |
Source: Public Record Report a problem | ||
Public tax history
| Year | Property taxes | Tax assessment |
|---|---|---|
| 2025 | $3,488 +7.6% | $514,700 |
| 2024 | $3,243 +17.1% | $514,700 +13.5% |
| 2023 | $2,768 +1.7% | $453,500 |
Find assessor info on the county website
Neighborhood: 28803
Nearby schools
GreatSchools rating
- 2/10Oakley ElementaryGrades: PK-5Distance: 2 mi
- 8/10A C Reynolds MiddleGrades: 6-8Distance: 0.7 mi
- 7/10A C Reynolds HighGrades: PK,9-12Distance: 0.7 mi
Schools provided by the listing agent
- Elementary: Oakley
- Middle: AC Reynolds
- High: AC Reynolds
Source: Canopy MLS as distributed by MLS GRID. This data may not be complete. We recommend contacting the local school district to confirm school assignments for this home.
Get a cash offer in 3 minutes
Find out how much your home could sell for in as little as 3 minutes with a no-obligation cash offer.
Estimated market value$903,100
Get a cash offer in 3 minutes
Find out how much your home could sell for in as little as 3 minutes with a no-obligation cash offer.
Estimated market value
$903,100

