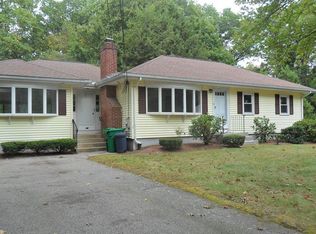Sold for $1,175,000
$1,175,000
43 Cedar Hill Rd, Ashland, MA 01721
6beds
4,058sqft
Single Family Residence
Built in 2008
0.52 Acres Lot
$1,204,800 Zestimate®
$290/sqft
$6,098 Estimated rent
Home value
$1,204,800
$1.11M - $1.31M
$6,098/mo
Zestimate® history
Loading...
Owner options
Explore your selling options
What's special
Stunning, custom-designed, highly energy efficient home, that offers 6 bedrooms, 4 baths, an in-law suite. Perfect for entertaining, the main floor features an elegant two-story foyer, a sun-filled living room with a fireplace, a magnificent chef’s kitchen with many skylights, bay windows, high quality granite countertops, giant center island, and an open floor plan dining area to the large family room with panoramic views of the private back yard. Upstairs offers a luxurious primary suite that has a fireplace, dressing room, walk-in closet, and marble master bath, along with additional bedrooms featuring walk-in closets. Above the garage is an in-law suite that has its own entrance, impressive floor to ceiling windows and an open kitchen to the living area. Natural gas eight radiant heating zones, central AC, town water/sewer. Large Azek Deck gives overlooking the beautiful backyard. Perfect for a large or extended family.
Zillow last checked: 8 hours ago
Listing updated: October 07, 2024 at 09:01am
Listed by:
Wei Wang 781-507-6222,
WW Real Estate LLC 781-369-1207
Bought with:
Smita Sinha
Keller Williams Pinnacle MetroWest
Source: MLS PIN,MLS#: 73272126
Facts & features
Interior
Bedrooms & bathrooms
- Bedrooms: 6
- Bathrooms: 4
- Full bathrooms: 4
Primary bedroom
- Features: Vaulted Ceiling(s), Walk-In Closet(s), Flooring - Hardwood, Recessed Lighting
- Level: Second
Bedroom 2
- Features: Walk-In Closet(s), Flooring - Hardwood
- Level: Second
Bedroom 3
- Features: Walk-In Closet(s), Flooring - Hardwood
- Level: Second
Bedroom 4
- Features: Closet, Flooring - Hardwood
- Level: Second
Bedroom 5
- Features: Bathroom - Full, Closet, Flooring - Hardwood
- Level: First
Primary bathroom
- Features: Yes
Bathroom 1
- Features: Bathroom - Full, Bathroom - Tiled With Shower Stall
- Level: First
Bathroom 2
- Features: Bathroom - Full, Bathroom - Double Vanity/Sink, Bathroom - Tiled With Shower Stall, Skylight, Flooring - Stone/Ceramic Tile, Window(s) - Bay/Bow/Box
- Level: Second
Bathroom 3
- Features: Bathroom - Full, Bathroom - With Tub & Shower, Flooring - Stone/Ceramic Tile
- Level: Second
Dining room
- Features: Ceiling Fan(s), Flooring - Hardwood, French Doors, Exterior Access, Recessed Lighting
- Level: First
Family room
- Features: Flooring - Hardwood, Open Floorplan, Recessed Lighting
- Level: First
Kitchen
- Features: Skylight, Flooring - Stone/Ceramic Tile, Window(s) - Bay/Bow/Box, Dining Area, Pantry, Countertops - Upgraded, French Doors, Kitchen Island, Deck - Exterior, Exterior Access, Open Floorplan, Recessed Lighting, Stainless Steel Appliances, Gas Stove
- Level: Main,First
Living room
- Features: Flooring - Hardwood
- Level: First
Heating
- Radiant
Cooling
- Central Air
Appliances
- Included: Range, Oven, Dishwasher, Disposal, Microwave, Refrigerator, Dryer
- Laundry: Flooring - Stone/Ceramic Tile, Second Floor, Gas Dryer Hookup, Washer Hookup
Features
- Closet, Bedroom
- Flooring: Hardwood, Flooring - Hardwood
- Windows: Insulated Windows
- Has basement: No
- Number of fireplaces: 2
- Fireplace features: Living Room, Master Bedroom
Interior area
- Total structure area: 4,058
- Total interior livable area: 4,058 sqft
Property
Parking
- Total spaces: 6
- Parking features: Attached, Paved Drive, Off Street
- Attached garage spaces: 2
- Uncovered spaces: 4
Lot
- Size: 0.52 Acres
Details
- Parcel number: 3292883
- Zoning: r
Construction
Type & style
- Home type: SingleFamily
- Architectural style: Colonial
- Property subtype: Single Family Residence
Materials
- Frame
- Foundation: Concrete Perimeter
- Roof: Shingle
Condition
- Year built: 2008
Utilities & green energy
- Electric: 200+ Amp Service
- Sewer: Public Sewer
- Water: Public
- Utilities for property: for Gas Range, for Gas Dryer, Washer Hookup
Community & neighborhood
Community
- Community features: Public Transportation, Shopping, Highway Access, Public School, T-Station
Location
- Region: Ashland
Price history
| Date | Event | Price |
|---|---|---|
| 9/16/2024 | Sold | $1,175,000-2.1%$290/sqft |
Source: MLS PIN #73272126 Report a problem | ||
| 8/10/2024 | Contingent | $1,199,900$296/sqft |
Source: MLS PIN #73272126 Report a problem | ||
| 8/2/2024 | Listed for sale | $1,199,900-4.6%$296/sqft |
Source: MLS PIN #73272126 Report a problem | ||
| 8/1/2024 | Listing removed | $1,258,000$310/sqft |
Source: MLS PIN #73238668 Report a problem | ||
| 7/4/2024 | Price change | $1,258,000-3.2%$310/sqft |
Source: MLS PIN #73238668 Report a problem | ||
Public tax history
| Year | Property taxes | Tax assessment |
|---|---|---|
| 2025 | $14,161 +2.7% | $1,108,900 +6.5% |
| 2024 | $13,782 +9.7% | $1,040,900 +14.1% |
| 2023 | $12,560 -0.5% | $912,100 +14.7% |
Find assessor info on the county website
Neighborhood: 01721
Nearby schools
GreatSchools rating
- 6/10David Mindess Elementary SchoolGrades: 3-5Distance: 0.8 mi
- 8/10Ashland Middle SchoolGrades: 6-8Distance: 1.2 mi
- 9/10Ashland High SchoolGrades: 9-12Distance: 1.5 mi
Get a cash offer in 3 minutes
Find out how much your home could sell for in as little as 3 minutes with a no-obligation cash offer.
Estimated market value$1,204,800
Get a cash offer in 3 minutes
Find out how much your home could sell for in as little as 3 minutes with a no-obligation cash offer.
Estimated market value
$1,204,800
