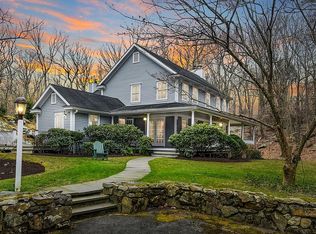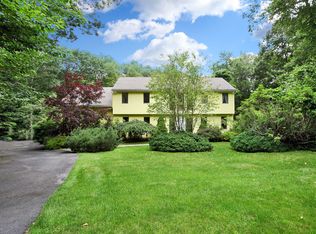There is nothing to do but move right in to this cheerful, sun-filled custom modern Colonial. Set on a peaceful, upscale street with other lovely homes, the many amenities and high-quality upgrades distinguish this opportunity from other properties on the market. Hardwood floors in all but one room and oversized windows allow for picturesque views and an abundance of light throughout. The large LR has a fireplace w/heating insert, picture window and built-in cabinetry. The dramatic dining room w/vltd ceil and doors to the deck has a window that stretches nearly two stories high. Thoughtfully-designed, the high-end gourmet kitchen has abundant cabinetry, vast honed granite counters, a walk-in pantry, top appliances incl GE Monogram ref/frz, a breakfast bar w/seating and adjacent gathering area which flows out to the entertaining-size deck. Upstairs, all four BRs are spacious and offer incredible closet space - each outfitted with custom organizing systems. The King-size master suite is a delight, with amazing windows, a walk-in closet and a stylish bathroom w/ deep soaking tub and sep shower. The flexible layout allows the family room with second fireplace, large newer half bath, 2 sliders to patio and separate entry to be used in a variety of ways - everything from a game room to a possible in-law/au-pair suite. Laundry rm/mudroom, lrg 2-car garage. Generator. Enjoy Weston amenities, award-winning schools and convenience at a popular price point. Ask about the option to purchase the home furnished. LISTING AGENTS: Bross Chingas Bross team, 203-454-8000 Ext. 2, Info@BrossChingas.com
This property is off market, which means it's not currently listed for sale or rent on Zillow. This may be different from what's available on other websites or public sources.


