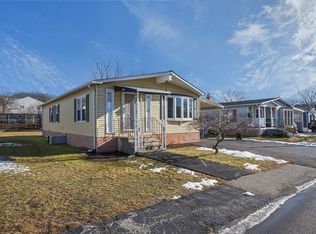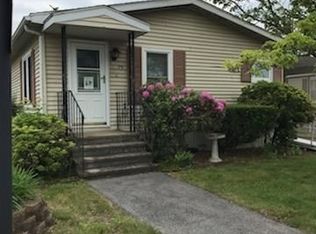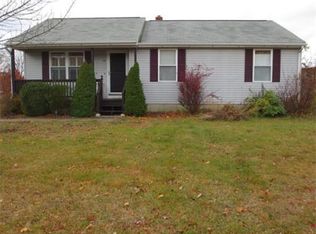Welcome to Sandcastle Adult Community, the most sought after over 55 Adult Park in the area. The Park has had many upgrades recently, including all repaved roadways, new street lights, the Castle has been redone with a new fireplaced setting area for your enjoyment. Outside features include new gas firepit for Friday and Saturday S'mores get together, Pergola with gas grilles for your use. Also a new Pickle Ball court, and we haven't even mentioned the inground pool for your use, and there's more to come. This well kept home features 5 rooms, with 2 bedrooms and 2 full baths, Master Bedroom has it's own private bath, All new stainless steel appliances less than a year old to be "gifted" to the new owner. Attached screened porch and plenty of parking. Pets allowed (restrictions apply), and park approval required. Come and see, start enjoying the good life here at Sandcastle!
This property is off market, which means it's not currently listed for sale or rent on Zillow. This may be different from what's available on other websites or public sources.


