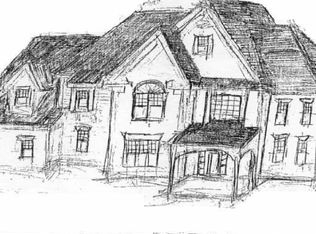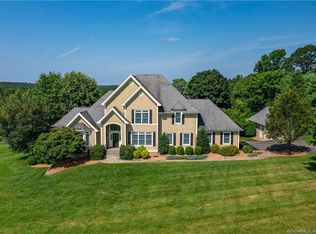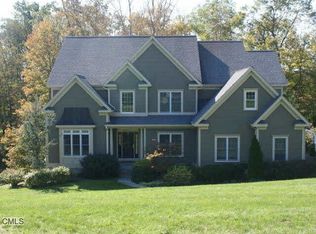Welcome to 43 Castle Hill Road! This gracious colonial has a fantastic floor plan with wonderful living space. The great room with gas log fireplace is open to the spacious kitchen providing a great flow for everyday living. Both rooms have french doors to the expansive back deck with lots of room for both dining and seating areas that walks down to a lovely seating area under a pergola. The kitchen offers a dining area, granite counters, a breakfast bar, and a built-in desk area. Off the kitchen is the office with built-ins, large windows offering beautiful views, and french doors providing privacy. A formal living room and dining room complete the main level living space. Upstairs is the primary bedroom with walk-in closet and en-suite bath with a charming clawfoot tub, tiled shower, and vaulted ceiling. There are three more bedrooms, all with ceiling fans and one with a walk-in closet. A full hall bath with double sinks and a laundry closet complete the second floor. The finished lower level has a tiled mudroom at the garage entrance and a large finished space that can be used as a family or media room. A second large area provides plenty of room for storage. This property has been professionally landscaped with lovely mature trees and gardens. Nothing to do here but move right in to this lovely and well-maintained colonial!
This property is off market, which means it's not currently listed for sale or rent on Zillow. This may be different from what's available on other websites or public sources.


