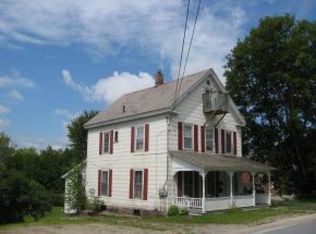Closed
Listed by:
Jessica Posch,
Killington Pico Realty 802-422-3600
Bought with: Kelley Real Estate, Inc.
$166,250
43 Carver Street, Brandon, VT 05733
4beds
1,969sqft
Multi Family
Built in 1920
-- sqft lot
$227,200 Zestimate®
$84/sqft
$1,925 Estimated rent
Home value
$227,200
$204,000 - $254,000
$1,925/mo
Zestimate® history
Loading...
Owner options
Explore your selling options
What's special
This 4-bedroom duplex has an attached garage with a large level backyard for BBQ’s, yard games, and gardening. It has a porch for gatherings or outdoor dining. This downstairs unit enters through the common space into the living room which has vinyl plank flooring. It has 2 bedrooms, a full bath, and a spacious eat-in kitchen with plenty of counterspace. The upstairs unit has 2 floors with 2 bedrooms on the top level and on the lower level it has a long hallway leading to the eat-in kitchen, sizable living room, and a full bathroom. The lower level is currently unoccupied. Each unit has a washer & dryer hook-up and shared garage space. Tenants pay for electric and hot water. It is an easy walk to downtown Brandon to enjoy restaurants, art, and shops. Excellent investment property! Also great to live in one unit & rent the other or enjoy as a multi-generational home. This affordable move-in ready home won’t last long.
Zillow last checked: 8 hours ago
Listing updated: March 06, 2024 at 07:05am
Listed by:
Jessica Posch,
Killington Pico Realty 802-422-3600
Bought with:
Lorien Kelly
Kelley Real Estate, Inc.
Source: PrimeMLS,MLS#: 4980418
Facts & features
Interior
Bedrooms & bathrooms
- Bedrooms: 4
- Bathrooms: 2
- Full bathrooms: 2
Heating
- Propane, Baseboard, Hot Water
Cooling
- None
Appliances
- Included: Electric Water Heater
Features
- Flooring: Carpet, Vinyl, Wood, Vinyl Plank
- Basement: Dirt,Dirt Floor,Full,No Tenant Access,Unfinished,Interior Access,Basement Stairs,Interior Entry
Interior area
- Total structure area: 3,056
- Total interior livable area: 1,969 sqft
- Finished area above ground: 1,969
- Finished area below ground: 0
Property
Parking
- Total spaces: 1
- Parking features: Dirt, Direct Entry, Driveway, On Site, Unpaved, Attached
- Garage spaces: 1
- Has uncovered spaces: Yes
Features
- Levels: 2.5
- Patio & porch: Covered Porch
- Exterior features: Garden
- Frontage length: Road frontage: 64
Lot
- Size: 0.25 Acres
- Features: Level, Open Lot, Sidewalks, In Town, Near Shopping
Details
- Parcel number: 7802410468
- Zoning description: Neighborhood Residential
Construction
Type & style
- Home type: MultiFamily
- Architectural style: New Englander
- Property subtype: Multi Family
Materials
- Wood Frame, Asbestos Exterior, Clapboard Exterior
- Foundation: Stone
- Roof: Asphalt Shingle,Slate
Condition
- New construction: No
- Year built: 1920
Utilities & green energy
- Electric: Circuit Breakers
- Sewer: Public Sewer
- Water: Public
- Utilities for property: Propane, Phone Available
Community & neighborhood
Location
- Region: Brandon
Other
Other facts
- Road surface type: Paved
Price history
| Date | Event | Price |
|---|---|---|
| 3/5/2024 | Sold | $166,250+4.6%$84/sqft |
Source: | ||
| 12/29/2023 | Contingent | $159,000$81/sqft |
Source: | ||
| 12/18/2023 | Listed for sale | $159,000+60.6%$81/sqft |
Source: | ||
| 3/22/2004 | Sold | $99,000+110.6%$50/sqft |
Source: Public Record | ||
| 7/27/2001 | Sold | $47,000+22.6%$24/sqft |
Source: Public Record | ||
Public tax history
| Year | Property taxes | Tax assessment |
|---|---|---|
| 2024 | -- | $126,100 |
| 2023 | -- | $126,100 |
| 2022 | -- | $126,100 |
Find assessor info on the county website
Neighborhood: 05733
Nearby schools
GreatSchools rating
- 4/10Neshobe SchoolGrades: PK-6Distance: 2.6 mi
- 2/10Otter Valley Uhsd #8Grades: 7-12Distance: 2.4 mi
Schools provided by the listing agent
- Elementary: Neshobe Elementary School
- Middle: Otter Valley UHSD 8 (Rut)
- High: Otter Valley High School
- District: Rutland Northeast
Source: PrimeMLS. This data may not be complete. We recommend contacting the local school district to confirm school assignments for this home.

Get pre-qualified for a loan
At Zillow Home Loans, we can pre-qualify you in as little as 5 minutes with no impact to your credit score.An equal housing lender. NMLS #10287.

