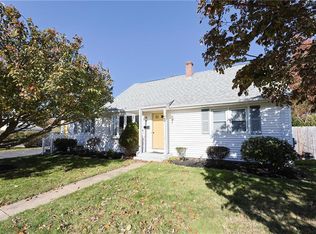Sold for $451,500 on 05/15/25
$451,500
43 Carpenter St, Warwick, RI 02886
3beds
1,941sqft
Single Family Residence
Built in 1950
0.25 Acres Lot
$455,600 Zestimate®
$233/sqft
$3,178 Estimated rent
Home value
$455,600
$410,000 - $510,000
$3,178/mo
Zestimate® history
Loading...
Owner options
Explore your selling options
What's special
***HIGHEST AND BEST OFFERS DUE BY MONDAY at 5pm*** Welcome to 43 Carpenter Street, a charming Cape nestled in the heart of the desirable Buttonwoods neighborhood of Warwick. This sweet home offers a perfect blend of comfort, character, and convenience. Well maintained with vinyl siding and replacement windows, the home features hardwood floors, sun-filled living spaces, and classic Cape Cod charm throughout. The first floor includes a cozy living room, an eat-in kitchen, and a flexible layout with bedroom and bath options on both levels—perfect for those seeking single-level living or space to grow. Outside, enjoy a spacious yard ideal for gardening, entertaining, or simply relaxing. Located in the well-established Buttonwoods community, you’ll love being close to local parks, shopping and dining.
Zillow last checked: 8 hours ago
Listing updated: May 15, 2025 at 09:16am
Listed by:
Benjamin Scungio 401-413-5753,
Mott & Chace Sotheby's Intl.
Bought with:
Rochelle Ziegler, RES.0032215
Coldwell Banker Realty
Source: StateWide MLS RI,MLS#: 1382672
Facts & features
Interior
Bedrooms & bathrooms
- Bedrooms: 3
- Bathrooms: 2
- Full bathrooms: 1
- 1/2 bathrooms: 1
Bathroom
- Features: Bath w Tub & Shower
Heating
- Oil, Forced Water
Cooling
- None
Appliances
- Included: Tankless Water Heater
Features
- Wall (Plaster), Plumbing (Mixed), Insulation (Ceiling), Insulation (Floors), Insulation (Walls)
- Flooring: Ceramic Tile, Hardwood
- Windows: Insulated Windows
- Basement: Full,Interior and Exterior,Partially Finished,Playroom,Storage Space,Workout Room
- Has fireplace: No
- Fireplace features: None
Interior area
- Total structure area: 1,341
- Total interior livable area: 1,941 sqft
- Finished area above ground: 1,341
- Finished area below ground: 600
Property
Parking
- Total spaces: 2
- Parking features: No Garage
Lot
- Size: 0.25 Acres
Details
- Parcel number: WARWM347B0330L0000
- Special conditions: Conventional/Market Value
Construction
Type & style
- Home type: SingleFamily
- Architectural style: Cape Cod
- Property subtype: Single Family Residence
Materials
- Plaster, Vinyl Siding
- Foundation: Concrete Perimeter
Condition
- New construction: No
- Year built: 1950
Utilities & green energy
- Electric: 100 Amp Service
- Utilities for property: Sewer Connected, Water Connected
Community & neighborhood
Community
- Community features: Near Public Transport, Highway Access, Private School, Public School, Restaurants
Location
- Region: Warwick
- Subdivision: Buttonwoods
Price history
| Date | Event | Price |
|---|---|---|
| 5/15/2025 | Sold | $451,500+13.2%$233/sqft |
Source: | ||
| 4/29/2025 | Contingent | $399,000$206/sqft |
Source: | ||
| 4/23/2025 | Listed for sale | $399,000$206/sqft |
Source: | ||
Public tax history
| Year | Property taxes | Tax assessment |
|---|---|---|
| 2025 | $4,120 | $284,700 |
| 2024 | $4,120 +2% | $284,700 |
| 2023 | $4,040 +1.7% | $284,700 +34.2% |
Find assessor info on the county website
Neighborhood: 02886
Nearby schools
GreatSchools rating
- 7/10Park SchoolGrades: K-5Distance: 1 mi
- 5/10Winman Junior High SchoolGrades: 6-8Distance: 2.9 mi
- 5/10Toll Gate High SchoolGrades: 9-12Distance: 2.9 mi

Get pre-qualified for a loan
At Zillow Home Loans, we can pre-qualify you in as little as 5 minutes with no impact to your credit score.An equal housing lender. NMLS #10287.
Sell for more on Zillow
Get a free Zillow Showcase℠ listing and you could sell for .
$455,600
2% more+ $9,112
With Zillow Showcase(estimated)
$464,712