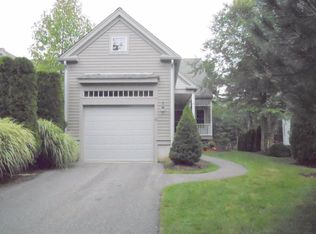Sold for $620,000 on 10/15/24
$620,000
43 Carnoustie Road, Bourne, MA 02532
2beds
2,590sqft
Townhouse
Built in 2003
3.53 Acres Lot
$644,100 Zestimate®
$239/sqft
$3,283 Estimated rent
Home value
$644,100
$580,000 - $715,000
$3,283/mo
Zestimate® history
Loading...
Owner options
Explore your selling options
What's special
Welcome to the popular Villages at Brookside! This beautifully maintained and lightly used Bayberry style unit enjoys the lovely open floor plan and living on three floors! There is plenty of room for you, guests and more! The first floor includes the fabulous living room with cathedral ceilings, gas fireplace, sliding doors out to the deck all open to the kitchen, dining room and media room. The kitchen is beautifully appointed with corian counters, breakfast bar and hardwood floors. The first floor primary bedroom has cathedral ceilings, large walk-in closet and the private full bathroom. The laundry & half bath complete the 1st floor. Upstairs you will find a spacious loft, the second bedroom with cathedral ceilings and double closets and another full bathroom. A perfect space for your out of town guests. Then walk down to the fabulous finished lower level walkout basement for additional living and entertaining! There is a bar, huge game room, a full bathroom and another separate overflow room. There are 2 newer gas furnaces, central air & one car garage with vinyl flooring. Walk out the backyard for a round of golf or relax at the association pool! Classic Cape Cod living!
Zillow last checked: 8 hours ago
Listing updated: October 15, 2024 at 11:57am
Listed by:
Priscilla C Geraghty 508-274-4631,
Rand Atlantic Inc.
Bought with:
Shana E Lundell, 9054208
Coldwell Banker Realty
Source: CCIMLS,MLS#: 22403965
Facts & features
Interior
Bedrooms & bathrooms
- Bedrooms: 2
- Bathrooms: 4
- Full bathrooms: 3
- 1/2 bathrooms: 1
- Main level bathrooms: 2
Primary bedroom
- Description: Flooring: Carpet
- Features: Walk-In Closet(s), Recessed Lighting, Ceiling Fan(s), Cathedral Ceiling(s)
- Level: First
Bedroom 2
- Description: Flooring: Carpet
- Features: Bedroom 2, View, Cathedral Ceiling(s), Ceiling Fan(s), Closet
- Level: Second
Primary bathroom
- Features: Private Full Bath
Dining room
- Description: Flooring: Wood
- Features: Dining Room
- Level: First
Kitchen
- Description: Countertop(s): Other,Flooring: Wood,Stove(s): Gas
- Features: Kitchen, Breakfast Bar, Built-in Features, Pantry, Recessed Lighting
- Level: First
Living room
- Description: Fireplace(s): Gas,Flooring: Wood,Door(s): Sliding
- Features: Recessed Lighting, Living Room, Cathedral Ceiling(s)
- Level: First
Heating
- Forced Air
Cooling
- Central Air
Appliances
- Included: Washer, Refrigerator, Microwave, Dishwasher, Gas Water Heater
- Laundry: Laundry Room, Built-Ins, Laundry Areas, Recessed Lighting, First Floor
Features
- Recessed Lighting, Pantry, Linen Closet, Interior Balcony
- Flooring: Hardwood, Carpet, Tile
- Doors: Sliding Doors
- Basement: Finished,Interior Entry,Full
- Number of fireplaces: 1
- Fireplace features: Gas
- Common walls with other units/homes: 2+ Common Walls
Interior area
- Total structure area: 2,590
- Total interior livable area: 2,590 sqft
Property
Parking
- Total spaces: 2
- Parking features: Guest
- Attached garage spaces: 1
- Has uncovered spaces: Yes
Features
- Stories: 2
- Entry location: Walkout,Street Level
- Pool features: Community
- Has view: Yes
- View description: Golf Course
- Frontage type: Golf Course
Lot
- Size: 3.53 Acres
- Features: Conservation Area, School, Major Highway
Details
- Parcel number: 27.05449
- Zoning: 102
- Special conditions: Standard,None
Construction
Type & style
- Home type: Townhouse
- Property subtype: Townhouse
- Attached to another structure: Yes
Materials
- Barnboard, Shingle Siding
- Foundation: Concrete Perimeter, Poured
- Roof: Asphalt, Pitched
Condition
- Updated/Remodeled, Actual
- New construction: No
- Year built: 2003
- Major remodel year: 2005
Utilities & green energy
- Sewer: Private Sewer
Community & neighborhood
Community
- Community features: Clubhouse, Snow Removal, Rubbish Removal, Landscaping, Golf, Common Area
Location
- Region: Bourne
HOA & financial
HOA
- Has HOA: Yes
- HOA fee: $693 monthly
- Amenities included: Landscaping, Maintenance Structure, Snow Removal, Trash, Road Maintenance, Pool
- Services included: Sewer, Professional Property Management
Other
Other facts
- Listing terms: Cash
- Ownership: Condo
- Road surface type: Paved
Price history
| Date | Event | Price |
|---|---|---|
| 10/15/2024 | Sold | $620,000-1.4%$239/sqft |
Source: | ||
| 9/17/2024 | Pending sale | $629,000$243/sqft |
Source: | ||
| 8/21/2024 | Listed for sale | $629,000+67.7%$243/sqft |
Source: | ||
| 4/1/2004 | Sold | $375,000$145/sqft |
Source: Public Record Report a problem | ||
Public tax history
| Year | Property taxes | Tax assessment |
|---|---|---|
| 2025 | $4,707 +5.1% | $602,700 +8% |
| 2024 | $4,478 +2.9% | $558,300 +13% |
| 2023 | $4,352 +1.1% | $494,000 +15.7% |
Find assessor info on the county website
Neighborhood: 02532
Nearby schools
GreatSchools rating
- 5/10Bourne Intermediate SchoolGrades: 3-5Distance: 0.7 mi
- 5/10Bourne Middle SchoolGrades: 6-8Distance: 0.6 mi
- 4/10Bourne High SchoolGrades: 9-12Distance: 0.6 mi
Schools provided by the listing agent
- District: Bourne
Source: CCIMLS. This data may not be complete. We recommend contacting the local school district to confirm school assignments for this home.

Get pre-qualified for a loan
At Zillow Home Loans, we can pre-qualify you in as little as 5 minutes with no impact to your credit score.An equal housing lender. NMLS #10287.
Sell for more on Zillow
Get a free Zillow Showcase℠ listing and you could sell for .
$644,100
2% more+ $12,882
With Zillow Showcase(estimated)
$656,982