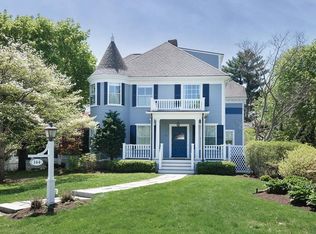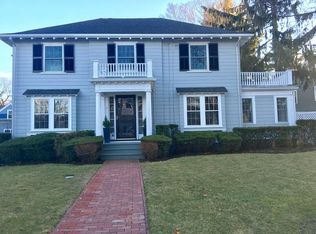Sold for $3,100,000
$3,100,000
43 Carlton Rd, Newton, MA 02468
5beds
6,115sqft
Single Family Residence
Built in 2001
0.3 Acres Lot
$3,288,100 Zestimate®
$507/sqft
$10,728 Estimated rent
Home value
$3,288,100
$3.06M - $3.52M
$10,728/mo
Zestimate® history
Loading...
Owner options
Explore your selling options
What's special
Set in a prime Waban location, this stunning twelve-room residence encompasses over 6,100 square feet of elegant living space and is well suited for grand entertaining as well as informal, intimate gatherings. The focal point on the main level is the chef’s kitchen and adjoining family room (36’ x 20’) with a fireplace and French doors to the deck. The living room and dining room are lovely, and the custom mahogany library is enhanced with built-in bookcases. On the second level, you will find four spacious bedrooms including a luxurious primary bedroom with a spa-like bathroom, dressing room, gas fireplace, and balcony. The impressive third floor, with three large rooms and full bathroom, is ideal for guests, playroom, au pair or home office.The finished lower level contains a spectacular gym plus two bonus rooms. Many recent updates include 2021 Heat pumps and solar installation, Tesla charging station, high efficiency boilers. Waban Square, the “T”, and Angier Elementary School
Zillow last checked: 8 hours ago
Listing updated: July 26, 2023 at 05:12pm
Listed by:
Krongel & Paul 617-962-7544,
Hammond Residential Real Estate 617-731-4644
Bought with:
Shelley Barron
Hammond Residential Real Estate
Source: MLS PIN,MLS#: 73109816
Facts & features
Interior
Bedrooms & bathrooms
- Bedrooms: 5
- Bathrooms: 6
- Full bathrooms: 5
- 1/2 bathrooms: 1
Primary bedroom
- Features: Bathroom - Full, Bathroom - Double Vanity/Sink, Closet/Cabinets - Custom Built, Flooring - Hardwood, Balcony - Exterior, Exterior Access, Recessed Lighting
- Level: Second
- Area: 459
- Dimensions: 27 x 17
Bedroom 2
- Features: Bathroom - Full, Closet, Flooring - Hardwood, Crown Molding
- Level: Second
- Area: 192
- Dimensions: 12 x 16
Bedroom 3
- Features: Bathroom - Full, Closet, Flooring - Hardwood, Crown Molding
- Level: Second
Bedroom 4
- Features: Bathroom - Full, Closet, Flooring - Hardwood, Crown Molding
- Level: Second
- Area: 195
- Dimensions: 13 x 15
Bedroom 5
- Features: Closet, Flooring - Stone/Ceramic Tile, Flooring - Wall to Wall Carpet
- Level: Third
- Area: 440
- Dimensions: 20 x 22
Primary bathroom
- Features: Yes
Bathroom 1
- Features: Bathroom - Half, Flooring - Stone/Ceramic Tile
- Level: First
Bathroom 2
- Features: Bathroom - Full, Flooring - Stone/Ceramic Tile
Bathroom 3
- Level: Third
Dining room
- Features: Flooring - Hardwood, Crown Molding
- Level: First
- Area: 300
- Dimensions: 15 x 20
Family room
- Features: Flooring - Hardwood, French Doors, Open Floorplan, Recessed Lighting
- Level: Main,First
- Area: 720
- Dimensions: 36 x 20
Kitchen
- Features: Flooring - Hardwood, Dining Area, Pantry, Countertops - Stone/Granite/Solid, Kitchen Island, Open Floorplan, Recessed Lighting, Second Dishwasher, Stainless Steel Appliances, Wine Chiller, Gas Stove
- Level: Main,First
- Area: 437
- Dimensions: 23 x 19
Living room
- Features: Bathroom - Half, Flooring - Hardwood, Open Floorplan, Crown Molding
- Level: Main,First
- Area: 312
- Dimensions: 13 x 24
Heating
- Forced Air, Radiant, Heat Pump, Passive Solar
Cooling
- Central Air
Appliances
- Included: Water Heater, Range, Oven, Dishwasher, Disposal, Microwave, Refrigerator, Freezer, Washer, Dryer, Range Hood, Other
- Laundry: Flooring - Stone/Ceramic Tile, Washer Hookup, Second Floor, Gas Dryer Hookup
Features
- Closet/Cabinets - Custom Built, Crown Molding, Closet, Bathroom - Full, Study, Sun Room, Exercise Room, Internet Available - Unknown
- Flooring: Tile, Carpet, Hardwood, Flooring - Hardwood, Flooring - Wall to Wall Carpet
- Doors: Insulated Doors, French Doors
- Windows: Insulated Windows, Screens
- Basement: Full,Finished,Walk-Out Access,Interior Entry,Garage Access,Sump Pump,Radon Remediation System
- Number of fireplaces: 3
- Fireplace features: Family Room, Living Room, Master Bedroom
Interior area
- Total structure area: 6,115
- Total interior livable area: 6,115 sqft
Property
Parking
- Total spaces: 5
- Parking features: Attached, Under, Garage Door Opener, Storage, Paved Drive, Off Street, Paved
- Attached garage spaces: 3
- Uncovered spaces: 2
Features
- Patio & porch: Deck, Deck - Composite
- Exterior features: Deck, Deck - Composite, Rain Gutters, Professional Landscaping, Sprinkler System, Screens
Lot
- Size: 0.30 Acres
Details
- Parcel number: S:55 B:020 L:0006,697282
- Zoning: SR2
- Other equipment: Intercom
Construction
Type & style
- Home type: SingleFamily
- Architectural style: Colonial
- Property subtype: Single Family Residence
Materials
- Frame
- Foundation: Concrete Perimeter
- Roof: Shingle
Condition
- Year built: 2001
Utilities & green energy
- Electric: Circuit Breakers
- Sewer: Public Sewer
- Water: Public
- Utilities for property: for Gas Range, for Gas Dryer, Washer Hookup
Green energy
- Energy efficient items: Thermostat, Other (See Remarks)
- Energy generation: Solar
Community & neighborhood
Security
- Security features: Security System
Community
- Community features: Public Transportation, Shopping, Pool, Tennis Court(s), Park, Walk/Jog Trails, Golf, Medical Facility, Bike Path, Conservation Area, Highway Access, Public School, T-Station, Sidewalks
Location
- Region: Newton
- Subdivision: Waban
Other
Other facts
- Road surface type: Paved
Price history
| Date | Event | Price |
|---|---|---|
| 7/13/2023 | Sold | $3,100,000+5.1%$507/sqft |
Source: MLS PIN #73109816 Report a problem | ||
| 5/16/2023 | Contingent | $2,950,000$482/sqft |
Source: MLS PIN #73109816 Report a problem | ||
| 5/10/2023 | Listed for sale | $2,950,000+26.2%$482/sqft |
Source: MLS PIN #73109816 Report a problem | ||
| 7/30/2019 | Sold | $2,337,743-6.5%$382/sqft |
Source: Public Record Report a problem | ||
| 6/7/2019 | Pending sale | $2,499,000$409/sqft |
Source: Hammond Residential Real Estate #72491505 Report a problem | ||
Public tax history
| Year | Property taxes | Tax assessment |
|---|---|---|
| 2025 | $27,831 +3.4% | $2,839,900 +3% |
| 2024 | $26,910 +2.6% | $2,757,200 +7% |
| 2023 | $26,238 +4.5% | $2,577,400 +8% |
Find assessor info on the county website
Neighborhood: Waban
Nearby schools
GreatSchools rating
- 9/10Angier Elementary SchoolGrades: K-5Distance: 0.4 mi
- 9/10Charles E Brown Middle SchoolGrades: 6-8Distance: 2.8 mi
- 10/10Newton South High SchoolGrades: 9-12Distance: 2.9 mi
Schools provided by the listing agent
- Elementary: Angier
- Middle: Brown
- High: South
Source: MLS PIN. This data may not be complete. We recommend contacting the local school district to confirm school assignments for this home.
Get a cash offer in 3 minutes
Find out how much your home could sell for in as little as 3 minutes with a no-obligation cash offer.
Estimated market value$3,288,100
Get a cash offer in 3 minutes
Find out how much your home could sell for in as little as 3 minutes with a no-obligation cash offer.
Estimated market value
$3,288,100

