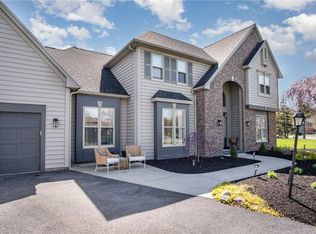Beautiful Custom Built Home by Fran Hirsch. Amazing Penfield 2 story colonial 3201sq. ft. on.52 acres. Step inside the 2 story foyer to be greeted by the beautiful custom staircase & hardwood floors. Spectacular 2 story family room with a wall of windows, wood burning fireplace & awesome view from the balcony. The second floor has 4 bedrooms 2.5 baths plus a huge bonus room for a 5th bedroom or extra entertaining space. Owner's suite features a newly remodeled ensuite bath complete with walk in closet. Eat in kitchen with granite countertops, island & includes all stainless steel appliances. Living room is adjacent to the den both currently being used as his & hers home office. Nice size formal dining room. First floor laundry. Lot's of fun entertaining in the big private backyard. Grill on the stamped concrete patio. Pour a glass of wine & read a book in the hammock. Start a bonfire. Relax in the hot tub. Work out on the custom Cross Fit training station! New shed. 2 car garage. Furnace 3 yrs. Roof 5 yrs. Siding 5 yrs. Brinks security system. NOTHING TO DO BUT TURN THE KEY & MOVE RIGHT IN! Showings begin June 17th. Delayed negotiations with all offers due by 7pm, June 19th.
This property is off market, which means it's not currently listed for sale or rent on Zillow. This may be different from what's available on other websites or public sources.
