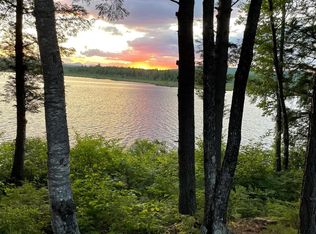Closed
$425,000
43 Cardinal Drive, Embden, ME 04958
2beds
2,327sqft
Single Family Residence
Built in 2020
3.54 Acres Lot
$432,200 Zestimate®
$183/sqft
$2,056 Estimated rent
Home value
$432,200
Estimated sales range
Not available
$2,056/mo
Zestimate® history
Loading...
Owner options
Explore your selling options
What's special
Attention sportsmen, offered for the first time, this beautifully crafted post-and-beam lodge offers the perfect balance of rustic charm and modern comfort—ideal for year-round living, peaceful getaways, or working remotely in a serene setting. Tucked among tranquil woods, this custom-built home is a haven of calm, privacy, and natural beauty—just under an hour from Sugarloaf USA and a short drive to Fahi Pond's public boat launch. The spacious home features an open-concept layout bathed in natural light, with warm tongue-and-groove pine finishes and unique live-edge pine kitchen cabinetry. A generous kitchen island and an oversized pantry with built-ins provide excellent space for everyday living and entertaining, while the cozy propane fireplace in the living room sets the tone for relaxing evenings. The first-floor primary suite includes a private bath, and the main bath is equipped with laundry, a heater, and a full water filtration system for added comfort and convenience. A flexible loft space offers a private guest area or an ideal spot for a home office or creative studio, complete with a walk-in closet. A large, insulated mudroom leads to a heated garage, perfect for protecting your vehicles or converting into a workshop or hobby space. For those looking for even more potential, the detached garage/barn features unfinished insulated living quarters above with a private entrance and deck—ideal for a guest suite, rental opportunity, or multi-generational living. Imagine leaving all your snowmobiles and four wheelers locked in the garage without trailering them. Designed with efficiency and comfort in mind, this home includes spray foam insulation, a fresh air exchange system, six individual propane Rinnai heaters, and a whole-house Kohler on-demand generator—ensuring year-round peace of mind. Additional highlights include an RV power hookup area, a charming 'She Shed' with electricity, and much more.
Zillow last checked: 8 hours ago
Listing updated: September 19, 2025 at 07:49am
Listed by:
Your Home Sold Guaranteed Realty
Bought with:
Keller Williams Realty
Source: Maine Listings,MLS#: 1629036
Facts & features
Interior
Bedrooms & bathrooms
- Bedrooms: 2
- Bathrooms: 2
- Full bathrooms: 2
Bedroom 1
- Level: First
Bedroom 2
- Level: Second
Dining room
- Level: First
Great room
- Level: First
Kitchen
- Level: First
Loft
- Level: Second
Other
- Level: First
Heating
- Direct Vent Heater
Cooling
- None
Appliances
- Included: Dryer, Microwave, Gas Range, Refrigerator, Washer
Features
- 1st Floor Primary Bedroom w/Bath, Pantry, Shower, Storage, Walk-In Closet(s), Primary Bedroom w/Bath
- Flooring: Concrete, Wood
- Doors: Storm Door(s)
- Windows: Double Pane Windows
- Basement: None
- Number of fireplaces: 1
Interior area
- Total structure area: 2,327
- Total interior livable area: 2,327 sqft
- Finished area above ground: 2,327
- Finished area below ground: 0
Property
Parking
- Total spaces: 6
- Parking features: Gravel, 5 - 10 Spaces, On Site, Garage Door Opener, Detached, Heated Garage, Storage
- Attached garage spaces: 6
Accessibility
- Accessibility features: 32 - 36 Inch Doors
Features
- Patio & porch: Deck, Porch
- Has view: Yes
- View description: Trees/Woods
Lot
- Size: 3.54 Acres
- Features: Near Public Beach, Ski Resort, Level, Landscaped, Wooded
Details
- Additional structures: Shed(s)
- Parcel number: EMBDM003B025L1002
- Zoning: Residential
- Other equipment: Generator, Internet Access Available
Construction
Type & style
- Home type: SingleFamily
- Architectural style: Contemporary
- Property subtype: Single Family Residence
Materials
- Wood Frame, Vinyl Siding
- Foundation: Slab
- Roof: Metal,Pitched
Condition
- Year built: 2020
Utilities & green energy
- Electric: Circuit Breakers, Generator Hookup, Underground
- Sewer: Private Sewer, Septic Design Available
- Water: Private, Well
- Utilities for property: Utilities On
Green energy
- Energy efficient items: LED Light Fixtures, Thermostat
- Water conservation: Air Exchanger, Low Flow Commode
Community & neighborhood
Location
- Region: Embden
- Subdivision: Informal Homeowners Assoc, Homeowners
HOA & financial
HOA
- Has HOA: Yes
- HOA fee: $230 annually
Other
Other facts
- Road surface type: Gravel
Price history
| Date | Event | Price |
|---|---|---|
| 9/19/2025 | Sold | $425,000-3.2%$183/sqft |
Source: | ||
| 8/3/2025 | Pending sale | $439,000$189/sqft |
Source: | ||
| 7/2/2025 | Listed for sale | $439,000$189/sqft |
Source: | ||
Public tax history
| Year | Property taxes | Tax assessment |
|---|---|---|
| 2024 | $3,386 +5.4% | $384,800 +40.2% |
| 2023 | $3,213 -7.2% | $274,400 +5.7% |
| 2022 | $3,464 +62.7% | $259,500 +76.8% |
Find assessor info on the county website
Neighborhood: 04958
Nearby schools
GreatSchools rating
- 3/10Carrabec Community SchoolGrades: K-8Distance: 2.8 mi
- 4/10Carrabec High SchoolGrades: 9-12Distance: 2.5 mi
Get pre-qualified for a loan
At Zillow Home Loans, we can pre-qualify you in as little as 5 minutes with no impact to your credit score.An equal housing lender. NMLS #10287.
