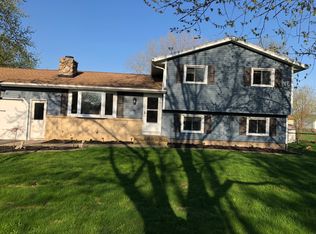Closed
$272,000
43 Capri Dr, Rochester, NY 14624
4beds
1,774sqft
Single Family Residence
Built in 1970
0.26 Acres Lot
$293,200 Zestimate®
$153/sqft
$2,680 Estimated rent
Maximize your home sale
Get more eyes on your listing so you can sell faster and for more.
Home value
$293,200
$267,000 - $320,000
$2,680/mo
Zestimate® history
Loading...
Owner options
Explore your selling options
What's special
Discover this stunning 4-bedroom split-level home, complete with a fenced-in backyard. Designed for both comfort and entertainment, this residence boasts spacious living and family rooms, ideal for summer barbecues and holiday gatherings. The expansive kitchen features ample storage, providing the perfect workspace for the family’s culinary expert. On the walk-in level, you’ll find the living room, kitchen, and dining room. The lower level offers a cozy family room, an additional bedroom, and a full bath, with direct access to the deck—perfect for enjoying a morning coffee or hosting a BBQ. The basement includes a partially finished area, versatile enough for an office, fitness room, or any other use you envision. The upper level houses three more bedrooms and another full bath, ensuring plenty of space for everyone. Nestled in a charming, quiet neighborhood with wonderful neighbors, this home is ideally located just minutes from the expressway, grocery stores, shopping centers, entertainment venues, and dining options. Experience the perfect blend of home and community in this exceptional property.
Zillow last checked: 8 hours ago
Listing updated: August 13, 2024 at 12:32pm
Listed by:
Oktay Kocaoglu 585-507-6541,
Keller Williams Realty Gateway
Bought with:
Carly B Napier, 10401332824
Hunt Real Estate ERA/Columbus
Source: NYSAMLSs,MLS#: R1547117 Originating MLS: Rochester
Originating MLS: Rochester
Facts & features
Interior
Bedrooms & bathrooms
- Bedrooms: 4
- Bathrooms: 2
- Full bathrooms: 2
- Main level bathrooms: 1
- Main level bedrooms: 1
Heating
- Gas, Forced Air
Cooling
- Central Air
Appliances
- Included: Dryer, Dishwasher, Electric Cooktop, Electric Oven, Electric Range, Disposal, Gas Water Heater, Refrigerator, Washer
- Laundry: In Basement
Features
- Ceiling Fan(s), Separate/Formal Dining Room, Eat-in Kitchen, Separate/Formal Living Room, Sliding Glass Door(s), Window Treatments, Bedroom on Main Level
- Flooring: Carpet, Ceramic Tile, Hardwood, Varies, Vinyl
- Doors: Sliding Doors
- Windows: Drapes
- Basement: Full,Partially Finished,Sump Pump
- Has fireplace: No
Interior area
- Total structure area: 1,774
- Total interior livable area: 1,774 sqft
Property
Parking
- Total spaces: 2
- Parking features: Attached, Garage, Garage Door Opener
- Attached garage spaces: 2
Features
- Levels: One
- Stories: 1
- Patio & porch: Deck
- Exterior features: Blacktop Driveway, Deck, Fully Fenced
- Fencing: Full
Lot
- Size: 0.26 Acres
- Dimensions: 84 x 134
- Features: Rectangular, Rectangular Lot, Residential Lot
Details
- Parcel number: 2626001181100001013000
- Special conditions: Standard
Construction
Type & style
- Home type: SingleFamily
- Architectural style: Split Level
- Property subtype: Single Family Residence
Materials
- Vinyl Siding, Copper Plumbing
- Foundation: Block
- Roof: Asphalt
Condition
- Resale
- Year built: 1970
Utilities & green energy
- Electric: Circuit Breakers
- Sewer: Connected
- Water: Connected, Public
- Utilities for property: Sewer Connected, Water Connected
Community & neighborhood
Location
- Region: Rochester
- Subdivision: Parkway Heights Sec 02 Ma
Other
Other facts
- Listing terms: Cash,Conventional,FHA
Price history
| Date | Event | Price |
|---|---|---|
| 8/13/2024 | Sold | $272,000+15.7%$153/sqft |
Source: | ||
| 7/7/2024 | Pending sale | $235,000$132/sqft |
Source: | ||
| 6/21/2024 | Listed for sale | $235,000+42.4%$132/sqft |
Source: | ||
| 9/3/2020 | Sold | $165,000+17.1%$93/sqft |
Source: Public Record Report a problem | ||
| 3/31/2008 | Sold | $140,900$79/sqft |
Source: Public Record Report a problem | ||
Public tax history
| Year | Property taxes | Tax assessment |
|---|---|---|
| 2024 | -- | $162,200 |
| 2023 | -- | $162,200 |
| 2022 | -- | $162,200 |
Find assessor info on the county website
Neighborhood: 14624
Nearby schools
GreatSchools rating
- 5/10Walt Disney SchoolGrades: K-5Distance: 0.8 mi
- 5/10Gates Chili Middle SchoolGrades: 6-8Distance: 1.2 mi
- 4/10Gates Chili High SchoolGrades: 9-12Distance: 1.2 mi
Schools provided by the listing agent
- District: Gates Chili
Source: NYSAMLSs. This data may not be complete. We recommend contacting the local school district to confirm school assignments for this home.
