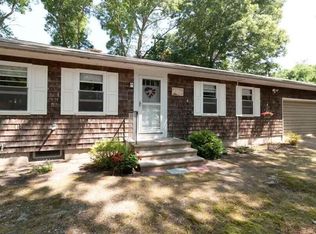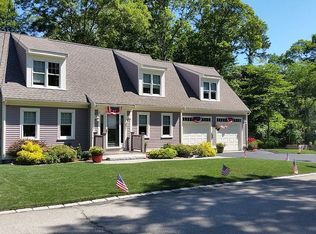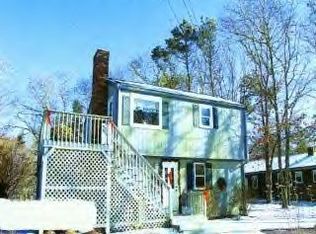Sold for $485,000 on 03/31/23
$485,000
43 Cappawack Road, Mashpee, MA 02649
3beds
816sqft
Single Family Residence
Built in 1950
9,147.6 Square Feet Lot
$554,100 Zestimate®
$594/sqft
$3,277 Estimated rent
Home value
$554,100
$526,000 - $582,000
$3,277/mo
Zestimate® history
Loading...
Owner options
Explore your selling options
What's special
Panache plus! Sophisticated upgrades are found throughout this sweet cottage-style ranch home, combining clean contemporary styling with warmth and charm. Awash with natural light, the open living/dining room offers soaring ceilings with views of evergreens in the side-yard through a wall of windows, and views of the back-yard through the slider beyond the deck. Just off the dining area you'll find a beautifully renovated kitchen with Schrock cabinets, solid surface countertop with breakfast bar, plentiful cabinetry including pantry, and stainless-steel appliances. The main bath offers a step-in tiled shower, separate bathtub, stack washer/dryer and marble-top vanity. An additional half bath and 3 cozy bedrooms complete the home. Not a stitch of carpeting found here ~ just sparkling hardwood and tile ~ plus recessed lighting and custom blinds throughout. All appliances included.
Zillow last checked: 8 hours ago
Listing updated: August 29, 2024 at 09:58pm
Listed by:
Kathryn Varjian - Ferrazzi 508-367-9085,
William Raveis Real Estate & Home Services
Bought with:
Member Non
cci.unknownoffice
Source: CCIMLS,MLS#: 22300445
Facts & features
Interior
Bedrooms & bathrooms
- Bedrooms: 3
- Bathrooms: 2
- Full bathrooms: 1
- 1/2 bathrooms: 1
- Main level bathrooms: 2
Primary bedroom
- Description: Flooring: Wood
- Features: Closet, Recessed Lighting
- Level: First
- Area: 110
- Dimensions: 11 x 10
Bedroom 2
- Description: Flooring: Wood
- Features: Closet, Recessed Lighting
- Level: First
- Area: 90
- Dimensions: 10 x 9
Bedroom 3
- Description: Flooring: Wood
- Features: Closet, Recessed Lighting
- Level: First
- Area: 63
- Dimensions: 9 x 7
Kitchen
- Description: Countertop(s): Quartz,Flooring: Wood
- Features: Cathedral Ceiling(s), Recessed Lighting
- Level: First
- Area: 80
- Dimensions: 10 x 8
Living room
- Description: Flooring: Wood,Door(s): Sliding
- Features: Cathedral Ceiling(s), HU Cable TV, Recessed Lighting, Dining Area, Ceiling Fan(s)
- Level: First
- Area: 187
- Dimensions: 17 x 11
Heating
- Forced Air
Cooling
- Central Air
Appliances
- Included: Gas Water Heater
- Laundry: Laundry Areas, Shared Full Bath, Shared Half Bath, Recessed Lighting, First Floor
Features
- Flooring: Hardwood, Tile
- Doors: Sliding Doors
- Basement: Bulkhead Access,Partial,Cape Cod
- Has fireplace: No
Interior area
- Total structure area: 816
- Total interior livable area: 816 sqft
Property
Parking
- Total spaces: 4
- Parking features: Open
- Has uncovered spaces: Yes
Features
- Stories: 1
- Exterior features: Private Yard, Outdoor Shower
Lot
- Size: 9,147 sqft
- Features: Conservation Area, Shopping, Major Highway, House of Worship, Near Golf Course
Details
- Parcel number: 72340
- Zoning: R3
- Special conditions: None
Construction
Type & style
- Home type: SingleFamily
- Property subtype: Single Family Residence
Materials
- Shingle Siding
- Foundation: Block
- Roof: Asphalt
Condition
- Updated/Remodeled, Actual
- New construction: No
- Year built: 1950
- Major remodel year: 2017
Utilities & green energy
- Sewer: Septic Tank
Community & neighborhood
Location
- Region: Mashpee
Other
Other facts
- Listing terms: Cash
- Road surface type: Paved
Price history
| Date | Event | Price |
|---|---|---|
| 3/31/2023 | Sold | $485,000+8%$594/sqft |
Source: | ||
| 2/16/2023 | Pending sale | $449,000$550/sqft |
Source: | ||
| 2/13/2023 | Listed for sale | $449,000+83.3%$550/sqft |
Source: | ||
| 10/16/2017 | Sold | $245,000-2%$300/sqft |
Source: | ||
| 8/5/2017 | Pending sale | $249,900$306/sqft |
Source: Bowen Real Estate of Cape Cod #21714027 | ||
Public tax history
| Year | Property taxes | Tax assessment |
|---|---|---|
| 2025 | $2,768 +9.8% | $418,100 +6.7% |
| 2024 | $2,520 +4.7% | $391,900 +14.1% |
| 2023 | $2,408 +5.2% | $343,500 +22.6% |
Find assessor info on the county website
Neighborhood: 02649
Nearby schools
GreatSchools rating
- 3/10Quashnet SchoolGrades: 3-6Distance: 1.3 mi
- 5/10Mashpee High SchoolGrades: 7-12Distance: 0.7 mi
Schools provided by the listing agent
- District: Mashpee
Source: CCIMLS. This data may not be complete. We recommend contacting the local school district to confirm school assignments for this home.

Get pre-qualified for a loan
At Zillow Home Loans, we can pre-qualify you in as little as 5 minutes with no impact to your credit score.An equal housing lender. NMLS #10287.
Sell for more on Zillow
Get a free Zillow Showcase℠ listing and you could sell for .
$554,100
2% more+ $11,082
With Zillow Showcase(estimated)
$565,182

