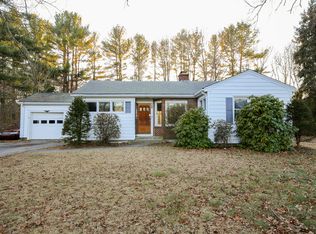Sold for $455,000
$455,000
43 Cape Rd, Mendon, MA 01756
3beds
1,140sqft
Single Family Residence
Built in 1950
0.34 Acres Lot
$465,700 Zestimate®
$399/sqft
$2,598 Estimated rent
Home value
$465,700
$424,000 - $508,000
$2,598/mo
Zestimate® history
Loading...
Owner options
Explore your selling options
What's special
O.H. CANCELED..Offer Accepted..Delightful ranch with open floor plan on level lot. GREAT condition. Move right in.. Bright and sunny kitchen - with pantry.. Updated. Mostly oak hardwood floors.. Attached garage.. Surprisingly large bedrooms. Spacious closets. Nice level yard.. Replacement windows, several recessed lights throughout, recent painting. Low maintenance vinyl siding..French Drain helps keep the basement dry..Open House Saturday & Sunday April 26 & 27, 2025 12 Noon - 2 PM....Offers, if any, due Monday 1 PM April 28, 2025...Sellers reserves the right to negotiate any offers at anytime...Three miles to 495; <4 miles to MBTA Copmmuter Rail. Three season porch off living room. Breezeway opens to small private wooden deck.. Seller says that the roof is old - but no leaks.. Pool Table & Ping Pong Table stay as a gift to the buyer with no cash value.. Living Room TV is excluded -= sellers will leave wall mount and speakers.. Wood stove included..Young SS Fridge
Zillow last checked: 8 hours ago
Listing updated: June 07, 2025 at 06:50am
Listed by:
Paul Harkey 508-320-7285,
Paul Harkey Real Estate 508-376-0111
Bought with:
Mandy M Roberts
Century 21 Butterman & Kryston, Inc.
Source: MLS PIN,MLS#: 73360177
Facts & features
Interior
Bedrooms & bathrooms
- Bedrooms: 3
- Bathrooms: 1
- Full bathrooms: 1
Primary bedroom
- Features: Flooring - Hardwood, Closet - Double
- Level: First
- Area: 176
- Dimensions: 16 x 11
Bedroom 2
- Features: Flooring - Hardwood, Closet - Double
- Level: First
- Area: 143
- Dimensions: 13 x 11
Bedroom 3
- Features: Flooring - Hardwood, Closet - Double
- Level: First
- Area: 120
- Dimensions: 12 x 10
Dining room
- Features: Flooring - Hardwood, Open Floorplan, Recessed Lighting
- Level: Main,First
- Area: 130
- Dimensions: 13 x 10
Kitchen
- Features: Flooring - Hardwood, Flooring - Laminate, Dining Area, Pantry, Breakfast Bar / Nook, Recessed Lighting, Remodeled
- Level: First
- Area: 140
- Dimensions: 14 x 10
Living room
- Features: Wood / Coal / Pellet Stove, Flooring - Hardwood, Window(s) - Bay/Bow/Box, Cable Hookup, Open Floorplan, Recessed Lighting
- Level: Main,First
- Area: 169
- Dimensions: 13 x 13
Office
- Level: Basement
- Area: 64
- Dimensions: 8 x 8
Heating
- Baseboard, Oil
Cooling
- None
Appliances
- Included: Water Heater, Range, Dishwasher, Refrigerator
- Laundry: Electric Dryer Hookup, Washer Hookup, In Basement
Features
- Home Office, Game Room, Great Room
- Flooring: Tile, Hardwood, Wood Laminate
- Windows: Insulated Windows
- Basement: Full,Partially Finished,Interior Entry,Sump Pump
- Number of fireplaces: 1
- Fireplace features: Living Room
Interior area
- Total structure area: 1,140
- Total interior livable area: 1,140 sqft
- Finished area above ground: 1,140
- Finished area below ground: 0
Property
Parking
- Total spaces: 4
- Parking features: Attached, Garage Door Opener, Storage, Paved Drive, Off Street, Paved
- Attached garage spaces: 1
- Uncovered spaces: 3
Accessibility
- Accessibility features: No
Features
- Patio & porch: Porch - Enclosed
- Exterior features: Porch - Enclosed, Rain Gutters
Lot
- Size: 0.34 Acres
- Features: Level
Details
- Parcel number: M:19 B:114 P:043,1603607
- Zoning: RES
Construction
Type & style
- Home type: SingleFamily
- Architectural style: Ranch
- Property subtype: Single Family Residence
Materials
- Frame
- Foundation: Concrete Perimeter
- Roof: Shingle
Condition
- Year built: 1950
Utilities & green energy
- Electric: 110 Volts, 220 Volts, Circuit Breakers
- Sewer: Private Sewer
- Water: Public
- Utilities for property: for Electric Range, for Electric Oven, for Electric Dryer, Washer Hookup
Community & neighborhood
Community
- Community features: Shopping, Park, Walk/Jog Trails, Stable(s), Medical Facility, Conservation Area, Highway Access, Private School, Public School
Location
- Region: Mendon
Price history
| Date | Event | Price |
|---|---|---|
| 6/6/2025 | Sold | $455,000+7.1%$399/sqft |
Source: MLS PIN #73360177 Report a problem | ||
| 4/26/2025 | Contingent | $425,000$373/sqft |
Source: MLS PIN #73360177 Report a problem | ||
| 4/23/2025 | Listed for sale | $425,000+104.3%$373/sqft |
Source: MLS PIN #73360177 Report a problem | ||
| 12/27/2001 | Sold | $208,000$182/sqft |
Source: Public Record Report a problem | ||
Public tax history
| Year | Property taxes | Tax assessment |
|---|---|---|
| 2025 | $5,061 +1.9% | $378,000 +4.3% |
| 2024 | $4,969 -0.5% | $362,400 +6% |
| 2023 | $4,992 +3.3% | $341,900 +9.1% |
Find assessor info on the county website
Neighborhood: 01756
Nearby schools
GreatSchools rating
- 6/10Henry P. Clough Elementary SchoolGrades: PK-4Distance: 3 mi
- 6/10Miscoe Hill SchoolGrades: 5-8Distance: 4.4 mi
- 9/10Nipmuc Regional High SchoolGrades: 9-12Distance: 7.4 mi
Get a cash offer in 3 minutes
Find out how much your home could sell for in as little as 3 minutes with a no-obligation cash offer.
Estimated market value$465,700
Get a cash offer in 3 minutes
Find out how much your home could sell for in as little as 3 minutes with a no-obligation cash offer.
Estimated market value
$465,700

