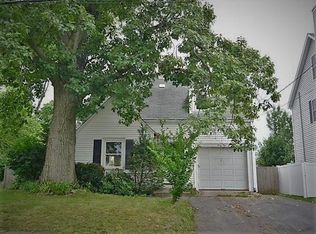Newer Construction One of a Kind Contemporary Colonial in Highly Desirable Warrendale Community featuring Gorgeous Open Floor Plan, Stunning Gourmet Granite Kitchen with Center Island Bar, Stainless Steel Appliances, & Breakfast Alcove, Bright 1st Floor Family Room with Built-In Shelving & Sliding Glass Doors to Entertaining Deck & Patio, Fireplaced Formal Living Room, Formal Dining Room with Wainscoting & Crown Moldings, Master Bedroom Suite with Walk-In Closet & Designer Tile Bath with Dual Vanities, 2nd Floor Loft & Laundry, Top Floor Secondary Family Room & Open Bedroom, Finished Basement Mud Room & Office, Beautiful Fenced Sprinklered Yard, Double Width Driveway, 2 CAR GARAGE, and More. An Unbelievable Opportunity in a Warrendale Paradise!
This property is off market, which means it's not currently listed for sale or rent on Zillow. This may be different from what's available on other websites or public sources.
