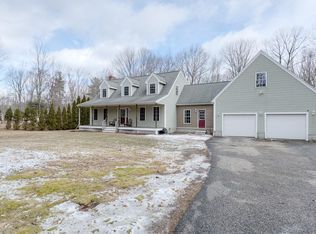Sold for $535,000
$535,000
43 Buteau Rd, Spencer, MA 01562
3beds
2,567sqft
Single Family Residence
Built in 2001
1.13 Acres Lot
$583,600 Zestimate®
$208/sqft
$3,484 Estimated rent
Home value
$583,600
$554,000 - $613,000
$3,484/mo
Zestimate® history
Loading...
Owner options
Explore your selling options
What's special
This grand colonial is sure to check all your boxes! Step into the foyer showcasing bamboo flooring that whisks you into the spacious kitchen. Two dining areas & the large living room w/ a cozy fireplace provide ample space for entertaining guests. The den connects the main house to the heated garage and was constructed w/ 12” center joists to support a piano. Add’l space above the garage would be perfect for a guest suite or creative studio. All 3 spacious bedrooms are conveniently situated on the 2nd level. This home has been lovingly cared for w/ recent improvements including 50 yr roof (5 years old), new well pump & tank, new D box on the septic, and a new slider in the kitchen. Nestled on 1.13 acres of serene land including a 36X12 deck for al fresco dining, perennial gardens, wild grapes & blueberries, beautiful magnolia tree & a charming farmers porch in front. This property blends privacy & convenience w/ Laurel Wood Girl Scout Camp located behind the property. Home Sweet Home!
Zillow last checked: 8 hours ago
Listing updated: January 09, 2024 at 11:12am
Listed by:
Jim Black Group 774-314-9448,
Real Broker MA, LLC 855-450-0442,
James Black 774-280-0353
Bought with:
Valerie Fournier
Fathom Realty MA
Source: MLS PIN,MLS#: 73175963
Facts & features
Interior
Bedrooms & bathrooms
- Bedrooms: 3
- Bathrooms: 4
- Full bathrooms: 2
- 1/2 bathrooms: 2
Primary bedroom
- Features: Bathroom - Full, Ceiling Fan(s), Walk-In Closet(s), Flooring - Wall to Wall Carpet
- Level: Second
- Area: 195
- Dimensions: 15 x 13
Bedroom 2
- Features: Ceiling Fan(s), Closet, Flooring - Wall to Wall Carpet
- Level: Second
- Area: 180
- Dimensions: 15 x 12
Bedroom 3
- Features: Closet, Flooring - Wall to Wall Carpet
- Level: Second
- Area: 144
- Dimensions: 12 x 12
Primary bathroom
- Features: Yes
Bathroom 1
- Features: Bathroom - Half
- Level: First
- Area: 42
- Dimensions: 7 x 6
Bathroom 2
- Features: Bathroom - Full, Bathroom - With Tub & Shower, Closet - Linen
- Level: Second
- Area: 64
- Dimensions: 8 x 8
Bathroom 3
- Features: Bathroom - Full, Bathroom - With Tub & Shower, Closet - Linen, Jacuzzi / Whirlpool Soaking Tub
- Level: Second
- Area: 72
- Dimensions: 9 x 8
Dining room
- Features: Flooring - Wall to Wall Carpet
- Level: First
- Area: 156
- Dimensions: 13 x 12
Kitchen
- Features: Flooring - Vinyl, Dining Area, Balcony / Deck, Breakfast Bar / Nook, Exterior Access
- Level: First
- Area: 180
- Dimensions: 15 x 12
Living room
- Features: Ceiling Fan(s), Flooring - Wall to Wall Carpet
- Level: First
- Area: 234
- Dimensions: 18 x 13
Office
- Features: Flooring - Wall to Wall Carpet
- Level: Second
- Area: 100
- Dimensions: 10 x 10
Heating
- Baseboard, Oil
Cooling
- Window Unit(s)
Appliances
- Included: Water Heater, Tankless Water Heater, Range, Dishwasher, Microwave, Refrigerator
- Laundry: Electric Dryer Hookup, Washer Hookup, First Floor
Features
- Bathroom - Half, Cathedral Ceiling(s), Bathroom, Home Office, Bonus Room, Den
- Flooring: Wood, Tile, Carpet, Laminate, Flooring - Wall to Wall Carpet, Flooring - Vinyl, Flooring - Stone/Ceramic Tile
- Doors: Storm Door(s)
- Windows: Screens
- Basement: Full,Walk-Out Access,Interior Entry,Concrete,Unfinished
- Number of fireplaces: 1
- Fireplace features: Living Room
Interior area
- Total structure area: 2,567
- Total interior livable area: 2,567 sqft
Property
Parking
- Total spaces: 12
- Parking features: Attached, Garage Door Opener, Heated Garage, Storage, Workshop in Garage, Garage Faces Side, Off Street, Driveway, Stone/Gravel, Unpaved
- Attached garage spaces: 2
- Uncovered spaces: 10
Features
- Patio & porch: Porch, Deck
- Exterior features: Balcony / Deck, Porch, Deck, Storage, Screens, Stone Wall
Lot
- Size: 1.13 Acres
- Features: Wooded, Cleared, Gentle Sloping, Level
Details
- Parcel number: M:00R05 B:00014 L:00000,4060218
- Zoning: RES
Construction
Type & style
- Home type: SingleFamily
- Architectural style: Colonial
- Property subtype: Single Family Residence
Materials
- Frame, Conventional (2x4-2x6)
- Foundation: Concrete Perimeter
- Roof: Shingle
Condition
- Year built: 2001
Utilities & green energy
- Electric: Generator, Circuit Breakers, 200+ Amp Service, Generator Connection
- Sewer: Private Sewer
- Water: Private
- Utilities for property: for Electric Range, for Electric Dryer, Washer Hookup, Generator Connection
Community & neighborhood
Community
- Community features: Shopping, Golf, Conservation Area, Highway Access
Location
- Region: Spencer
Other
Other facts
- Road surface type: Paved
Price history
| Date | Event | Price |
|---|---|---|
| 1/9/2024 | Sold | $535,000-2.7%$208/sqft |
Source: MLS PIN #73175963 Report a problem | ||
| 11/1/2023 | Listed for sale | $550,000+1275%$214/sqft |
Source: MLS PIN #73175963 Report a problem | ||
| 11/15/2000 | Sold | $40,000$16/sqft |
Source: Public Record Report a problem | ||
Public tax history
| Year | Property taxes | Tax assessment |
|---|---|---|
| 2025 | $6,033 +5% | $513,900 +2.4% |
| 2024 | $5,743 +5.5% | $502,000 +11.2% |
| 2023 | $5,444 +4.4% | $451,400 +13.9% |
Find assessor info on the county website
Neighborhood: 01562
Nearby schools
GreatSchools rating
- 4/10Knox Trail Junior High SchoolGrades: 5-8Distance: 4 mi
- 4/10David Prouty High SchoolGrades: 9-12Distance: 4.5 mi
- 2/10Wire Village SchoolGrades: K-4Distance: 5 mi
Get a cash offer in 3 minutes
Find out how much your home could sell for in as little as 3 minutes with a no-obligation cash offer.
Estimated market value$583,600
Get a cash offer in 3 minutes
Find out how much your home could sell for in as little as 3 minutes with a no-obligation cash offer.
Estimated market value
$583,600
