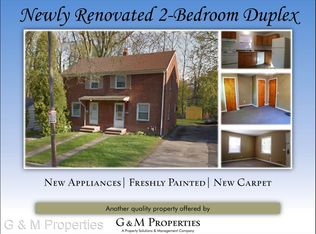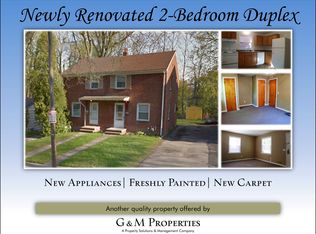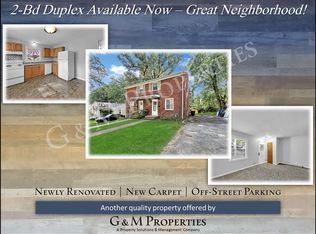Closed
$180,000
43 Burley Rd, Rochester, NY 14612
3beds
1,230sqft
Single Family Residence
Built in 1955
7,270.16 Square Feet Lot
$208,400 Zestimate®
$146/sqft
$2,262 Estimated rent
Home value
$208,400
$196,000 - $221,000
$2,262/mo
Zestimate® history
Loading...
Owner options
Explore your selling options
What's special
Conveniently located 1/2 way between Charlotte and Ridge Rd, this home backs up to wooded area with a walking trail that leads down to the Genesee River! This home has a great, well lit, floor plan that opens to kitchen and dining areas. It's been lovingly cared for and has many recent upgrades! New roof in 2021 with Life Time Warranty! Windows, siding and doors in 2013, Furn '06, water heater 2020, Frig 2020, and washer & dryer in 2020! The portico in front is new and so is the wall to wall carpeting! The fenced in back yard offers privacy and a nature trail down to the Genesee River!
Delayed Negotiations on this home to Sunday April 9th at 2pm.
Zillow last checked: 8 hours ago
Listing updated: June 07, 2023 at 06:04am
Listed by:
Steven J Brower 585-481-2582,
RE/MAX Plus
Bought with:
Anthony Gonzalez, 10401325659
NORCHAR, LLC
Source: NYSAMLSs,MLS#: R1463057 Originating MLS: Rochester
Originating MLS: Rochester
Facts & features
Interior
Bedrooms & bathrooms
- Bedrooms: 3
- Bathrooms: 2
- Full bathrooms: 1
- 1/2 bathrooms: 1
Heating
- Gas, Forced Air
Appliances
- Included: Dryer, Gas Oven, Gas Range, Gas Water Heater, Microwave, Refrigerator
- Laundry: In Basement
Features
- Dining Area, Separate/Formal Living Room
- Flooring: Carpet, Hardwood, Resilient, Varies
- Windows: Thermal Windows
- Basement: Full,Partially Finished
- Has fireplace: No
Interior area
- Total structure area: 1,230
- Total interior livable area: 1,230 sqft
Property
Parking
- Total spaces: 1
- Parking features: Attached, Garage, Garage Door Opener
- Attached garage spaces: 1
Features
- Levels: One
- Stories: 1
- Patio & porch: Patio
- Exterior features: Blacktop Driveway, Fully Fenced, Patio
- Fencing: Full
Lot
- Size: 7,270 sqft
- Dimensions: 55 x 132
- Features: Residential Lot
Details
- Additional structures: Shed(s), Storage
- Parcel number: 26140007536000010440000000
- Special conditions: Standard
Construction
Type & style
- Home type: SingleFamily
- Architectural style: Split Level
- Property subtype: Single Family Residence
Materials
- Vinyl Siding, Copper Plumbing
- Foundation: Block
- Roof: Asphalt
Condition
- Resale
- Year built: 1955
Utilities & green energy
- Electric: Circuit Breakers
- Sewer: Connected
- Water: Connected, Public
- Utilities for property: Sewer Connected, Water Connected
Community & neighborhood
Location
- Region: Rochester
- Subdivision: Sa-Va Corr Map
Other
Other facts
- Listing terms: Cash,Conventional,FHA,VA Loan
Price history
| Date | Event | Price |
|---|---|---|
| 5/23/2023 | Sold | $180,000+33.4%$146/sqft |
Source: | ||
| 4/10/2023 | Pending sale | $134,900$110/sqft |
Source: | ||
| 4/4/2023 | Listed for sale | $134,900+103.3%$110/sqft |
Source: | ||
| 1/24/2006 | Sold | $66,361+13172.2%$54/sqft |
Source: Public Record Report a problem | ||
| 3/29/2005 | Sold | $500-99.2% |
Source: Public Record Report a problem | ||
Public tax history
| Year | Property taxes | Tax assessment |
|---|---|---|
| 2024 | -- | $180,000 +84% |
| 2023 | -- | $97,800 |
| 2022 | -- | $97,800 |
Find assessor info on the county website
Neighborhood: Charlotte
Nearby schools
GreatSchools rating
- 3/10School 42 Abelard ReynoldsGrades: PK-6Distance: 0.7 mi
- NANortheast College Preparatory High SchoolGrades: 9-12Distance: 1.8 mi
Schools provided by the listing agent
- District: Rochester
Source: NYSAMLSs. This data may not be complete. We recommend contacting the local school district to confirm school assignments for this home.


