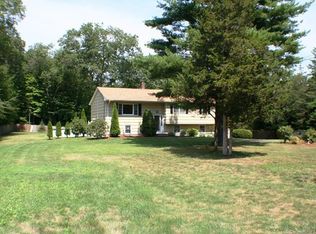Sold for $553,000
$553,000
43 Bunker Hill Road, Guilford, CT 06437
3beds
1,594sqft
Single Family Residence
Built in 1975
0.99 Acres Lot
$609,000 Zestimate®
$347/sqft
$3,321 Estimated rent
Home value
$609,000
$579,000 - $639,000
$3,321/mo
Zestimate® history
Loading...
Owner options
Explore your selling options
What's special
Light and bright, attractive and appealing, this lovely Cape is situated on a quiet, tree-lined street just a short drive to downtown Guilford. Freshly finished hardwood floors throughout the main level lead you to a spacious kitchen that opens to a sunny dining area, and then to a large living room with fireplace and french doors to a gorgeous new deck. Completing the main level are a half bath and a laundry/mud room. Upstairs are the three bedrooms and a full bath in the hallway. All carpeting upstairs is brand new. The primary bedroom is expansive with lots of closet space. Other rooms upstairs have skylights to add light and an open feel. Plenty of room for expansion here with a partially finished basement, finish it off to create a rec room or exercise room to suit your needs. So many recent improvements! In 2023: new roof, deck, well pump, carpeting; in 2018: new siding, windows and gutters. Be sure to make an appointment soon to see this beautiful home in person. This home is being sold as-is, inspections are welcome but for buyer information only. Seller requests highest and best offers by 5 pm, Saturday March 30.
Zillow last checked: 8 hours ago
Listing updated: October 01, 2024 at 02:00am
Listed by:
Lisa S. Edgerton 203-533-1123,
William Raveis Real Estate 203-453-0391
Bought with:
Alexa Scott, RES.0817639
RE/MAX Alliance
Source: Smart MLS,MLS#: 24004154
Facts & features
Interior
Bedrooms & bathrooms
- Bedrooms: 3
- Bathrooms: 2
- Full bathrooms: 1
- 1/2 bathrooms: 1
Primary bedroom
- Features: Wall/Wall Carpet
- Level: Upper
- Area: 322 Square Feet
- Dimensions: 14 x 23
Bedroom
- Features: Wall/Wall Carpet
- Level: Upper
- Area: 110 Square Feet
- Dimensions: 10 x 11
Bedroom
- Features: Skylight, Wall/Wall Carpet
- Level: Upper
- Area: 130 Square Feet
- Dimensions: 10 x 13
Dining room
- Features: Bay/Bow Window, Hardwood Floor
- Level: Main
- Area: 150 Square Feet
- Dimensions: 10 x 15
Kitchen
- Features: Hardwood Floor
- Level: Main
- Area: 198 Square Feet
- Dimensions: 11 x 18
Living room
- Features: Balcony/Deck, Built-in Features, Fireplace, French Doors, Hardwood Floor
- Level: Main
- Area: 378 Square Feet
- Dimensions: 14 x 27
Heating
- Forced Air, Oil
Cooling
- None
Appliances
- Included: Oven/Range, Microwave, Refrigerator, Dishwasher, Washer, Dryer, Water Heater
- Laundry: Main Level
Features
- Basement: Full,Partially Finished
- Attic: Access Via Hatch
- Number of fireplaces: 1
Interior area
- Total structure area: 1,594
- Total interior livable area: 1,594 sqft
- Finished area above ground: 1,594
Property
Parking
- Total spaces: 1
- Parking features: Attached
- Attached garage spaces: 1
Features
- Patio & porch: Deck
Lot
- Size: 0.99 Acres
- Features: Level, Cul-De-Sac
Details
- Parcel number: 1117616
- Zoning: R-5
Construction
Type & style
- Home type: SingleFamily
- Architectural style: Cape Cod
- Property subtype: Single Family Residence
Materials
- Vinyl Siding
- Foundation: Concrete Perimeter
- Roof: Asphalt
Condition
- New construction: No
- Year built: 1975
Utilities & green energy
- Sewer: Septic Tank
- Water: Well
Community & neighborhood
Location
- Region: Guilford
Price history
| Date | Event | Price |
|---|---|---|
| 4/19/2024 | Sold | $553,000+12.9%$347/sqft |
Source: | ||
| 4/13/2024 | Listed for sale | $490,000$307/sqft |
Source: | ||
| 3/31/2024 | Pending sale | $490,000$307/sqft |
Source: | ||
| 3/28/2024 | Listed for sale | $490,000+33.3%$307/sqft |
Source: | ||
| 9/29/2005 | Sold | $367,500+83.8%$231/sqft |
Source: | ||
Public tax history
| Year | Property taxes | Tax assessment |
|---|---|---|
| 2025 | $8,671 +3.6% | $313,600 -0.4% |
| 2024 | $8,373 +3.2% | $315,000 +0.4% |
| 2023 | $8,116 +5.3% | $313,600 +35.2% |
Find assessor info on the county website
Neighborhood: 06437
Nearby schools
GreatSchools rating
- 5/10Guilford Lakes SchoolGrades: PK-4Distance: 0.6 mi
- 8/10E. C. Adams Middle SchoolGrades: 7-8Distance: 2.6 mi
- 9/10Guilford High SchoolGrades: 9-12Distance: 1.3 mi
Schools provided by the listing agent
- High: Guilford
Source: Smart MLS. This data may not be complete. We recommend contacting the local school district to confirm school assignments for this home.
Get pre-qualified for a loan
At Zillow Home Loans, we can pre-qualify you in as little as 5 minutes with no impact to your credit score.An equal housing lender. NMLS #10287.
Sell with ease on Zillow
Get a Zillow Showcase℠ listing at no additional cost and you could sell for —faster.
$609,000
2% more+$12,180
With Zillow Showcase(estimated)$621,180
