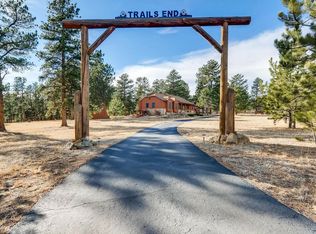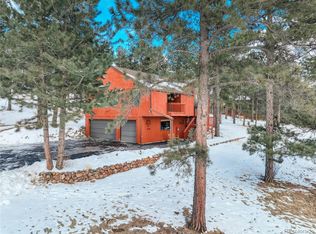Sold for $850,000 on 06/22/23
$850,000
43 Bull Dogger Road, Bailey, CO 80421
3beds
2,608sqft
Single Family Residence
Built in 1992
2.5 Acres Lot
$745,500 Zestimate®
$326/sqft
$4,088 Estimated rent
Home value
$745,500
$671,000 - $835,000
$4,088/mo
Zestimate® history
Loading...
Owner options
Explore your selling options
What's special
Ideal * Live / Work * Property, located in the Mill Iron D Estates, just off of Hwy 285. This treasured home sits on 2.5 acres with snow capped mountain views of Mt. Evans! Nice level land, with TWO, 2 car garages, and a paved south facing driveway. This home features vaulted ceilings, timber beams, bamboo flooring, stainless steel appliances and lots of natural lighting with all day sun. The lower level has its own entrance with access off of the driveway, between the garage and home. (Can also be accessed from inside the home). Lower level has a non-conforming bedroom, or office or whatever your needs might be, the possibilities are endless. It has been a salon for years. Lower level also includes a family room, full bathroom and large storage / utility room, that's big enough to be divided into another room. Extraordinary loft primary bedroom, with full primary bathroom, has such a special feel to it with its private balcony deck looking out to Mt. Evans, extra bonus sitting room, and half wall looking over the spacious kitchen / dining room. This is truly a one of a kind custom Mountain Home! Home comes fully furnished, along with a generator, air compressor, riding lawn mower and snow blower. Call for your private viewing today!
Zillow last checked: 8 hours ago
Listing updated: September 13, 2023 at 08:43pm
Listed by:
RealPro Team 303-775-3827 realproteam@gmail.com,
Realpro Real Estate Professionals,
Brenda Flick 303-775-3827,
Realpro Real Estate Professionals
Bought with:
Jenny Penman, 100068482
The Adventurous Agent
Source: REcolorado,MLS#: 9949950
Facts & features
Interior
Bedrooms & bathrooms
- Bedrooms: 3
- Bathrooms: 3
- Full bathrooms: 3
- Main level bathrooms: 1
- Main level bedrooms: 1
Primary bedroom
- Level: Upper
Bedroom
- Level: Main
Bedroom
- Description: Non Conforming 3rd Bedroom - No Closet
- Level: Lower
Primary bathroom
- Level: Upper
Bathroom
- Level: Main
Bathroom
- Level: Lower
Dining room
- Level: Main
Family room
- Level: Lower
Kitchen
- Level: Main
Living room
- Level: Main
Utility room
- Level: Lower
Heating
- Forced Air, Natural Gas, Pellet Stove, Wood Stove
Cooling
- Has cooling: Yes
Appliances
- Included: Dishwasher, Dryer, Oven, Range, Range Hood, Refrigerator, Washer
Features
- Ceiling Fan(s), Entrance Foyer, High Speed Internet, Primary Suite, Smoke Free, Tile Counters, Vaulted Ceiling(s), Walk-In Closet(s)
- Flooring: Bamboo, Tile, Vinyl, Wood
- Windows: Double Pane Windows
- Basement: Daylight,Finished
- Number of fireplaces: 2
- Fireplace features: Family Room, Free Standing, Living Room, Pellet Stove, Wood Burning Stove
Interior area
- Total structure area: 2,608
- Total interior livable area: 2,608 sqft
- Finished area above ground: 1,496
- Finished area below ground: 1,112
Property
Parking
- Total spaces: 4
- Parking features: Garage - Attached
- Attached garage spaces: 4
Features
- Levels: Two
- Stories: 2
- Patio & porch: Deck, Front Porch
- Exterior features: Balcony
- Has view: Yes
- View description: Meadow, Mountain(s)
Lot
- Size: 2.50 Acres
- Features: Corner Lot, Fire Mitigation, Landscaped, Level, Many Trees, Meadow
Details
- Parcel number: 39092
- Zoning: RES w/ home occupations
- Special conditions: Standard
Construction
Type & style
- Home type: SingleFamily
- Architectural style: Mountain Contemporary
- Property subtype: Single Family Residence
Materials
- Cement Siding
- Roof: Metal
Condition
- Updated/Remodeled
- Year built: 1992
Utilities & green energy
- Water: Well
- Utilities for property: Natural Gas Connected
Community & neighborhood
Security
- Security features: Carbon Monoxide Detector(s), Smoke Detector(s)
Location
- Region: Bailey
- Subdivision: Mill Iron D Estates
HOA & financial
HOA
- Has HOA: Yes
- HOA fee: $100 annually
- Association name: Mill Iron D Estates Association
- Association phone: 303-838-5815
Other
Other facts
- Listing terms: Cash,Conventional,FHA,USDA Loan,VA Loan
- Ownership: Individual
- Road surface type: Dirt, Paved
Price history
| Date | Event | Price |
|---|---|---|
| 6/22/2023 | Sold | $850,000$326/sqft |
Source: | ||
Public tax history
Tax history is unavailable.
Neighborhood: 80421
Nearby schools
GreatSchools rating
- 7/10Deer Creek Elementary SchoolGrades: PK-5Distance: 1.2 mi
- 8/10Fitzsimmons Middle SchoolGrades: 6-8Distance: 4.6 mi
- 5/10Platte Canyon High SchoolGrades: 9-12Distance: 4.4 mi
Schools provided by the listing agent
- Elementary: Deer Creek
- Middle: Fitzsimmons
- High: Platte Canyon
- District: Platte Canyon RE-1
Source: REcolorado. This data may not be complete. We recommend contacting the local school district to confirm school assignments for this home.

Get pre-qualified for a loan
At Zillow Home Loans, we can pre-qualify you in as little as 5 minutes with no impact to your credit score.An equal housing lender. NMLS #10287.
Sell for more on Zillow
Get a free Zillow Showcase℠ listing and you could sell for .
$745,500
2% more+ $14,910
With Zillow Showcase(estimated)
$760,410
