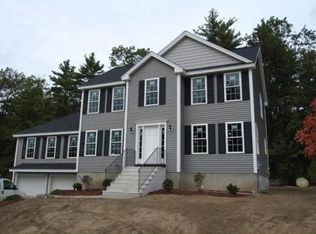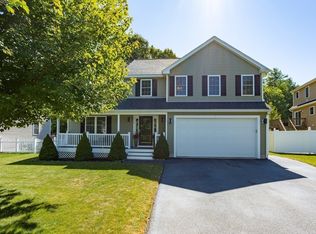Welcome to 43 Bufton Farm Road, Clinton, MA! Rare opportunity to buy this young Colonial on quiet circle with loads of upgrades throughout! The perfect blend of comfortable living & superior location near the Bolton line! 21x13 family room with cathedral ceilings & corner gas fireplace for those cool nights. Nicely appointed formal dining room with custom detailing. Open concept eat-in kitchen, island for your morning coffee, recessed lighting with access to deck for summer barbecues. First floor office/living room with easy access to first floor half bath & laundry. Master bedroom big enough for a king size bed, walk-in closet, & a full bath. Loads of granite counters & hardwood flooring. Central air (2013) & sprinkler system. Nicely landscaped level lot bordering conservation land. Close to Nashoba Winery, apple orchards, recreational facilities, restaurants, & easy access to Rt 495/117/62. You will fall in love with this home! Deadline for offers is Monday, 9/28 at 12 noon.
This property is off market, which means it's not currently listed for sale or rent on Zillow. This may be different from what's available on other websites or public sources.

