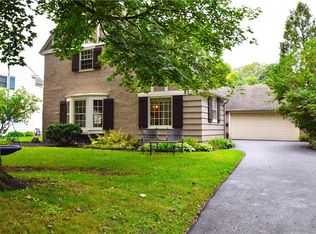Closed
$291,000
43 Buffard Dr, Rochester, NY 14610
3beds
1,670sqft
Single Family Residence
Built in 1925
6,534 Square Feet Lot
$345,100 Zestimate®
$174/sqft
$2,533 Estimated rent
Maximize your home sale
Get more eyes on your listing so you can sell faster and for more.
Home value
$345,100
$317,000 - $376,000
$2,533/mo
Zestimate® history
Loading...
Owner options
Explore your selling options
What's special
Welcome to 43 Buffard Dr - an idyllic neighborhood street tucked away in the heart of E. Brighton w/Pittsford Schools! This home has been lovingly maintained & upgraded by its longtime owner! Vinyl siding & newer windows are just the beginning! Step inside to discover old-world charm infused w/modern amenities! The E/I Cooks Kitchen has been updated w/granite countertops & stunning tile backsplash! The sliding glass door leads out to the paver patio where grilling & summer entertaining options are a joy! The Fam Rm w/Gas F/P & Custom Tile Surround are perfect for cozy winter nights! A 1/2 bath (w/NEW toilet/sink/faucet), Formal Din Rm & HUGE Mud Entry/office/Flex Space complete the 1st floor. Upstairs you will find 3 nice-sized bedrooms + an Updated Full bath w/custom tilework too! The original hardwood floors are throughout. This entire home has been freshly painted in today's modern colors so just move in & enjoy! The basement offers loads of storage/workshop space & outside there is a detached 1-car garage for addt'l parking/storage. RECENT UPDATES: Disposal, H2O Heater & Washer/Dryer! Walk to parks & schools! Close to 490/590 & URMC. Delayed negotiations to Mon, 3/13 at Noon.
Zillow last checked: 8 hours ago
Listing updated: April 24, 2023 at 08:42am
Listed by:
Amy L. Petrone 585-218-6850,
RE/MAX Realty Group
Bought with:
Amy L. Petrone, 30PE1131149
RE/MAX Realty Group
Source: NYSAMLSs,MLS#: R1453555 Originating MLS: Rochester
Originating MLS: Rochester
Facts & features
Interior
Bedrooms & bathrooms
- Bedrooms: 3
- Bathrooms: 2
- Full bathrooms: 1
- 1/2 bathrooms: 1
- Main level bathrooms: 1
Heating
- Gas, Forced Air
Appliances
- Included: Dryer, Dishwasher, Exhaust Fan, Disposal, Gas Water Heater, Microwave, Refrigerator, Range Hood, Washer
- Laundry: In Basement
Features
- Separate/Formal Dining Room, Entrance Foyer, Eat-in Kitchen, Separate/Formal Living Room, Granite Counters, Programmable Thermostat
- Flooring: Hardwood, Tile, Varies
- Basement: Full
- Number of fireplaces: 1
Interior area
- Total structure area: 1,670
- Total interior livable area: 1,670 sqft
Property
Parking
- Total spaces: 1
- Parking features: Detached, Garage, Shared Driveway
- Garage spaces: 1
Features
- Levels: Two
- Stories: 2
- Patio & porch: Patio
- Exterior features: Blacktop Driveway, Patio
Lot
- Size: 6,534 sqft
- Dimensions: 60 x 100
- Features: Near Public Transit, Residential Lot
Details
- Parcel number: 2620001380500002061000
- Special conditions: Estate
Construction
Type & style
- Home type: SingleFamily
- Architectural style: Colonial
- Property subtype: Single Family Residence
Materials
- Vinyl Siding, Copper Plumbing
- Foundation: Block
- Roof: Asphalt
Condition
- Resale
- Year built: 1925
Utilities & green energy
- Electric: Circuit Breakers
- Sewer: Connected
- Water: Connected, Public
- Utilities for property: Cable Available, Sewer Connected, Water Connected
Community & neighborhood
Location
- Region: Rochester
- Subdivision: Bronsonwood
Other
Other facts
- Listing terms: Cash,Conventional,FHA,VA Loan
Price history
| Date | Event | Price |
|---|---|---|
| 8/2/2024 | Listing removed | -- |
Source: Zillow Rentals Report a problem | ||
| 7/8/2024 | Listed for rent | $2,850$2/sqft |
Source: Zillow Rentals Report a problem | ||
| 6/22/2024 | Listing removed | -- |
Source: Zillow Rentals Report a problem | ||
| 5/27/2024 | Listed for rent | $2,850+9.6%$2/sqft |
Source: Zillow Rentals Report a problem | ||
| 6/20/2023 | Listing removed | -- |
Source: Zillow Rentals Report a problem | ||
Public tax history
| Year | Property taxes | Tax assessment |
|---|---|---|
| 2024 | -- | $171,400 |
| 2023 | -- | $171,400 |
| 2022 | -- | $171,400 |
Find assessor info on the county website
Neighborhood: 14610
Nearby schools
GreatSchools rating
- 9/10Allen Creek SchoolGrades: K-5Distance: 0.4 mi
- 10/10Calkins Road Middle SchoolGrades: 6-8Distance: 4.7 mi
- 10/10Pittsford Sutherland High SchoolGrades: 9-12Distance: 3 mi
Schools provided by the listing agent
- Elementary: Allen Creek
- Middle: Calkins Road Middle
- High: Pittsford Sutherland High
- District: Pittsford
Source: NYSAMLSs. This data may not be complete. We recommend contacting the local school district to confirm school assignments for this home.
