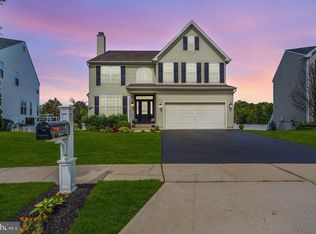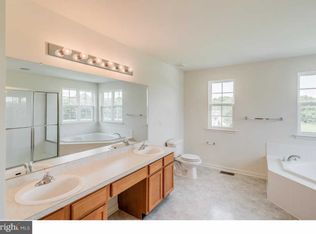Sold for $520,000 on 11/17/23
$520,000
43 Buckeye Rd, Woolwich Township, NJ 08085
4beds
2,172sqft
Single Family Residence
Built in 2013
8,886 Square Feet Lot
$563,200 Zestimate®
$239/sqft
$3,521 Estimated rent
Home value
$563,200
$535,000 - $591,000
$3,521/mo
Zestimate® history
Loading...
Owner options
Explore your selling options
What's special
We're swooning over this beauty that features so many designer upgrades! Upon entering you'll love the updated Luxury vinyl flooring and board and batten wall! The front room is so versatile and is currently the play room but can serve as a home office or dining room. The kitchen is on point with it's recent updates featuring white 42 " cabinetry, QUARTZ counter tops, subway backsplash, designer lighting, stainless appliances and a farm house sink. The breakfast room is streaming with natural lighting and features a walk out to a large maintenance free deck for your alfresco dining! OH AND Don't miss the WALK -IN Pantry on your tour! This open concept floor plan features a very spacious neutral family room with a back staircase and a lovely gas fireplace! The bedrooms are all very generous in size and each one has it's OWN WALK-IN closet! The primary is so romantic with it's designer wall and pretty palette and of course a large walk in closet. The tile bath room includes a stall shower and double bowl vanity. The basement is insulated , there is rough in plumbing for a future full bath and features a full walk out bringing in plenty of natural lighting making it a great space for working out and storage. Bring the pup, the yard is FENCED and there is a lovely paver patio too! This community offers the ideal location with quick convenient access to shopping, the brand new Shop Rite , Commodore Barry Bridge and Route 295. You're just minutes to the quaint historic down town Swedesboro offering, cafes, dining and plenty of events! Serviced by Kingsway High School.
Zillow last checked: 8 hours ago
Listing updated: November 20, 2023 at 06:32am
Listed by:
Patricia Settar 856-297-5790,
BHHS Fox & Roach-Mullica Hill South
Bought with:
Jerry Mac McIlhenny, 232038
Keller Williams Realty - Cherry Hill
Source: Bright MLS,MLS#: NJGL2033368
Facts & features
Interior
Bedrooms & bathrooms
- Bedrooms: 4
- Bathrooms: 3
- Full bathrooms: 2
- 1/2 bathrooms: 1
- Main level bathrooms: 1
Basement
- Area: 0
Heating
- Forced Air, Natural Gas
Cooling
- Central Air, Electric
Appliances
- Included: Microwave, Dishwasher, Disposal, Dryer, Ice Maker, Self Cleaning Oven, Refrigerator, Stainless Steel Appliance(s), Washer, Water Heater, Gas Water Heater
- Laundry: Upper Level, Laundry Room
Features
- Breakfast Area, Built-in Features, Ceiling Fan(s), Combination Kitchen/Living, Dining Area, Family Room Off Kitchen, Open Floorplan, Eat-in Kitchen, Kitchen Island, Pantry, Primary Bath(s), Recessed Lighting, Bathroom - Stall Shower, Walk-In Closet(s)
- Flooring: Carpet
- Windows: Window Treatments
- Basement: Full
- Has fireplace: No
Interior area
- Total structure area: 2,172
- Total interior livable area: 2,172 sqft
- Finished area above ground: 2,172
- Finished area below ground: 0
Property
Parking
- Total spaces: 4
- Parking features: Garage Faces Front, Attached, Driveway
- Attached garage spaces: 2
- Uncovered spaces: 2
Accessibility
- Accessibility features: None
Features
- Levels: Two
- Stories: 2
- Pool features: None
Lot
- Size: 8,886 sqft
Details
- Additional structures: Above Grade, Below Grade
- Parcel number: 2400028 0600013
- Zoning: RES
- Special conditions: Standard
Construction
Type & style
- Home type: SingleFamily
- Architectural style: Colonial
- Property subtype: Single Family Residence
Materials
- Vinyl Siding
- Foundation: Block
Condition
- New construction: No
- Year built: 2013
Utilities & green energy
- Sewer: Public Sewer
- Water: Public
Community & neighborhood
Location
- Region: Woolwich Township
- Subdivision: Auburn Chase
- Municipality: WOOLWICH TWP
HOA & financial
HOA
- Has HOA: Yes
- HOA fee: $59 monthly
Other
Other facts
- Listing agreement: Exclusive Right To Sell
- Listing terms: FHA,Conventional,Cash,VA Loan
- Ownership: Fee Simple
Price history
| Date | Event | Price |
|---|---|---|
| 11/17/2023 | Sold | $520,000+0%$239/sqft |
Source: | ||
| 9/8/2023 | Pending sale | $519,900$239/sqft |
Source: | ||
| 8/25/2023 | Listed for sale | $519,900+76.3%$239/sqft |
Source: | ||
| 12/19/2013 | Sold | $294,900$136/sqft |
Source: Agent Provided Report a problem | ||
Public tax history
| Year | Property taxes | Tax assessment |
|---|---|---|
| 2025 | $10,192 | $303,500 |
| 2024 | $10,192 +1.8% | $303,500 |
| 2023 | $10,012 -2% | $303,500 |
Find assessor info on the county website
Neighborhood: 08085
Nearby schools
GreatSchools rating
- NAGov. Charles C. Stratton SchoolGrades: 1-2Distance: 0.7 mi
- 9/10Walter H. Hill Elementary SchoolGrades: 6Distance: 1.1 mi
- 8/10Kingsway Reg High SchoolGrades: 9-12Distance: 3 mi
Schools provided by the listing agent
- Middle: Kingsway Regional M.s.
- High: Kingsway Reg
- District: Kingsway Regional High
Source: Bright MLS. This data may not be complete. We recommend contacting the local school district to confirm school assignments for this home.

Get pre-qualified for a loan
At Zillow Home Loans, we can pre-qualify you in as little as 5 minutes with no impact to your credit score.An equal housing lender. NMLS #10287.
Sell for more on Zillow
Get a free Zillow Showcase℠ listing and you could sell for .
$563,200
2% more+ $11,264
With Zillow Showcase(estimated)
$574,464
